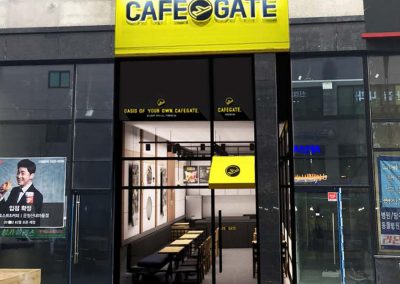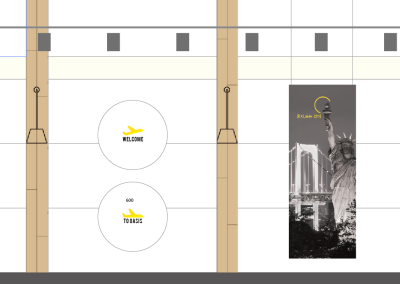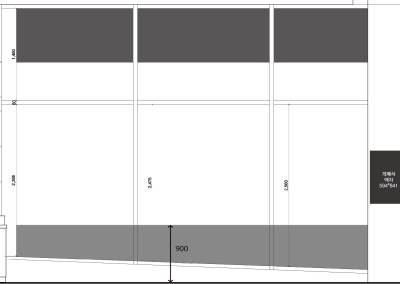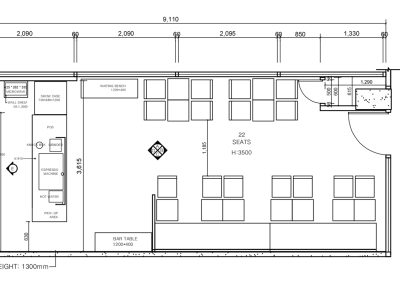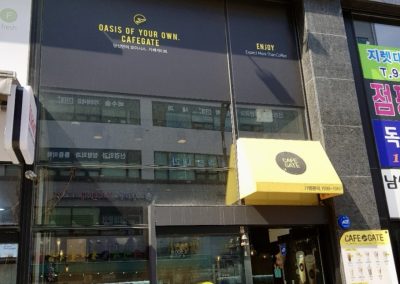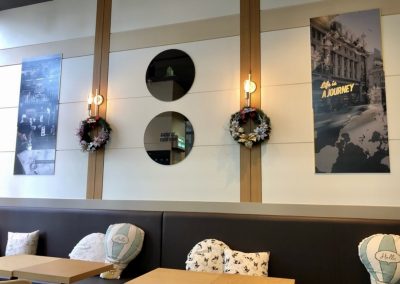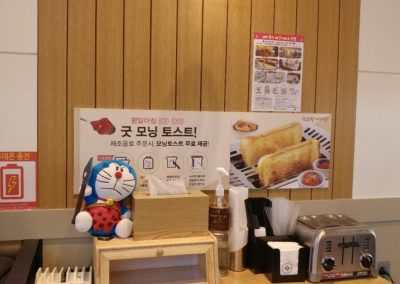Case Study I
The Gate Cafe
“Oasis in The City”
This café project, located in the publishing and IT industry-dense area of Paju, aimed to innovatively reinterpret the brand identity. Existing café designs were dependent on uniform brand manuals. However, this project sought to deeply analyze the unique characteristics of the unconstructed building space and actively reflect them in the design.
While basing the brand image on the concept of ‘a small relief in the city’, the design also sought to create a new spatial experience by borrowing the concept of an ‘oasis’. In particular, the interior design utilizing plants served to strengthen the brand identity as a place of rest in the midst of busy urban life.
Details
Cafe Interior _ New Manual
2017 / Paju, Korea
Franchise Cafe Design
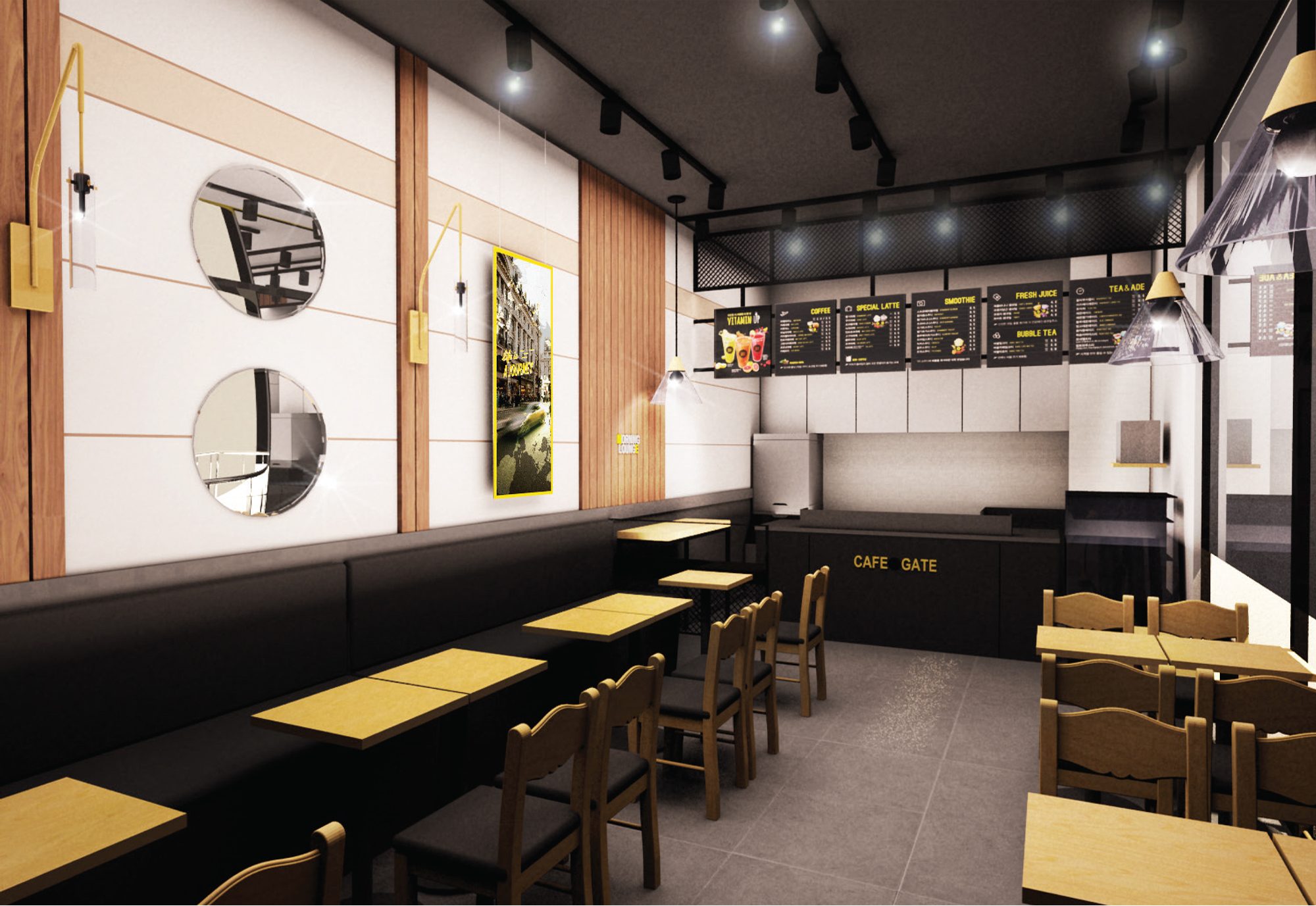
Interior Detail
This project creatively solved the structural constraints of the narrow and long space by utilizing two main strategies: minimizing installations and providing an open view.
The core of this design is ‘openness’. The original high ceiling was utilized, and lightweight steel frames were used as structures, such as ceiling rail lighting and menu boards instead of the existing stuffy structure, to complement the limitations of structures that could create a stuffy feeling inside the store. In addition, by adopting transparent lighting and using round mirrors, elements that could block the view were limited, allowing customers to feel an open view and visual ventilation.
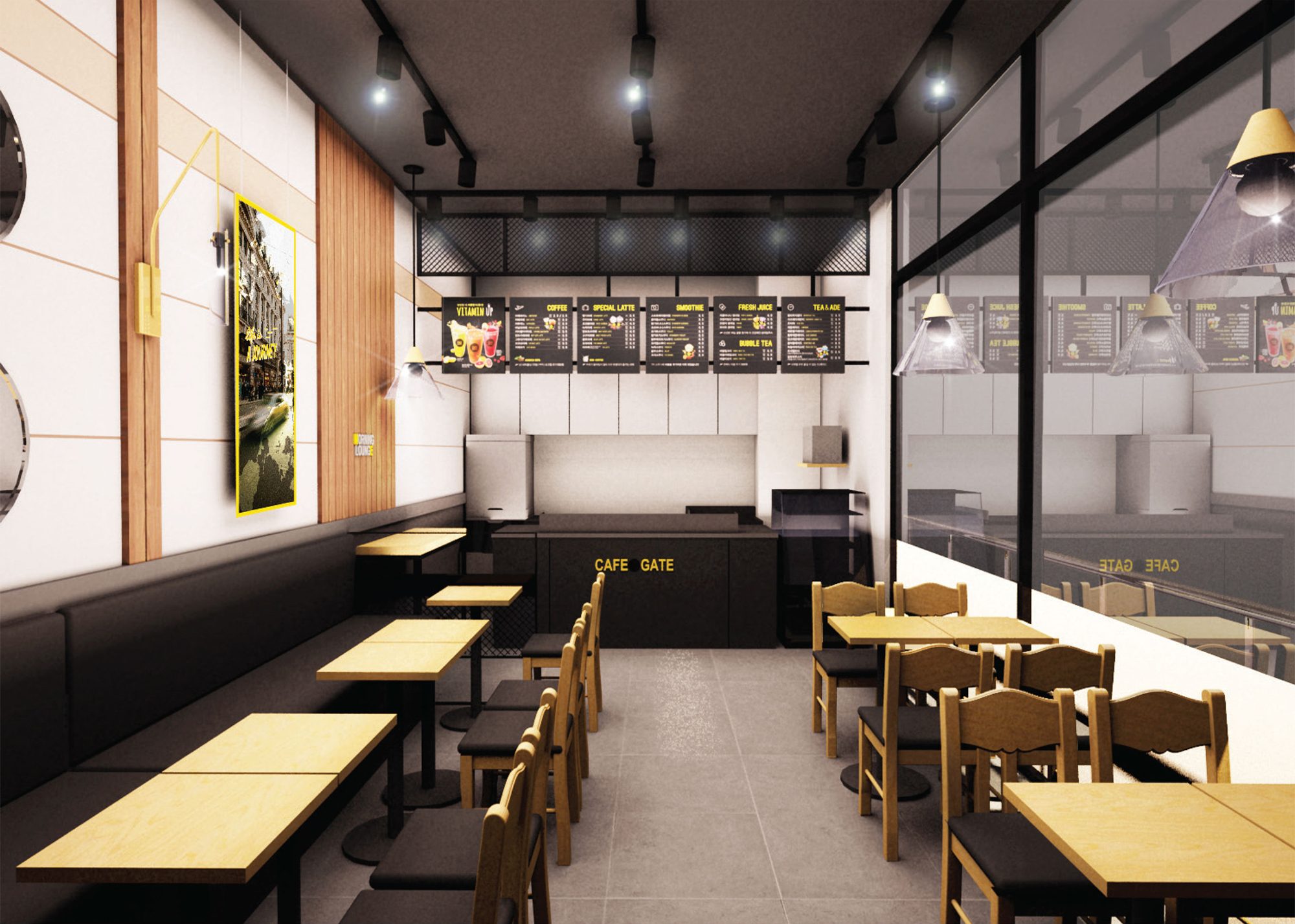
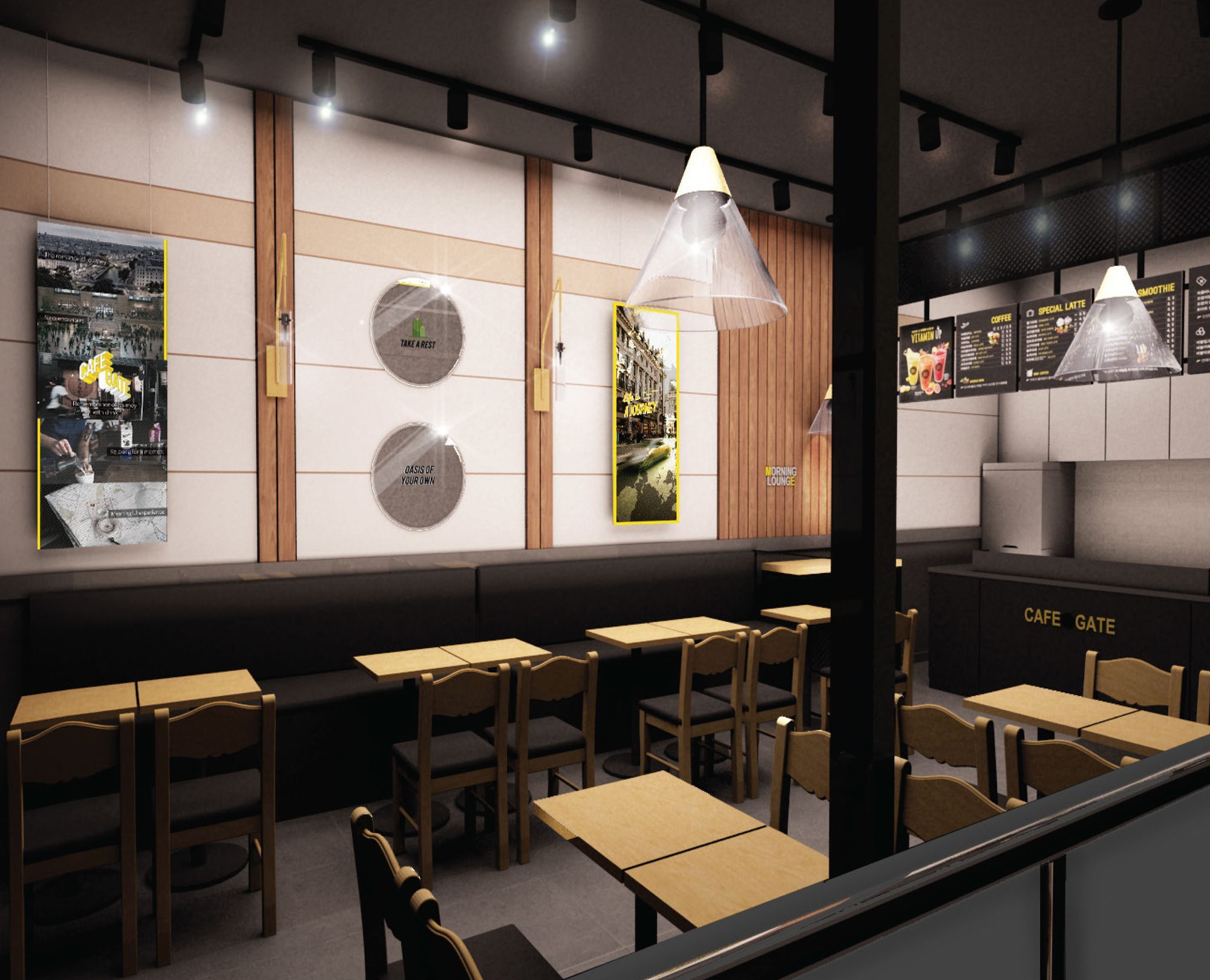
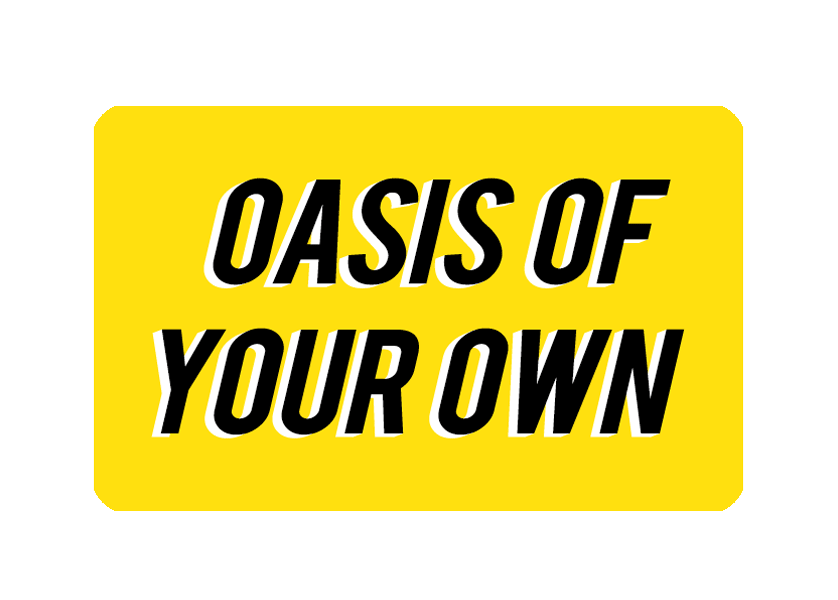
Conceptual Motivation
The brand identity logo describes the slogan that the brand pursues.
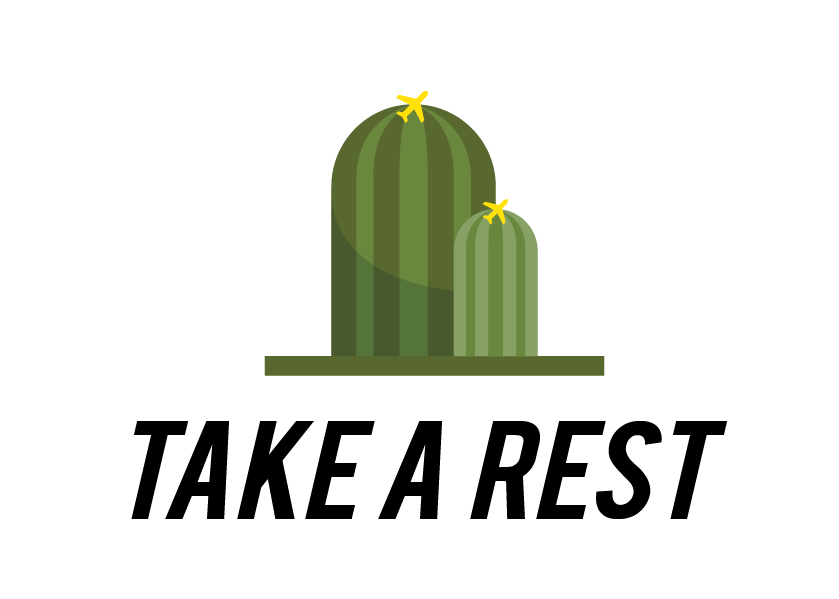
Giving Message
The design elements utilizing plants convey the image of a place of rest in a busy city life to customers.
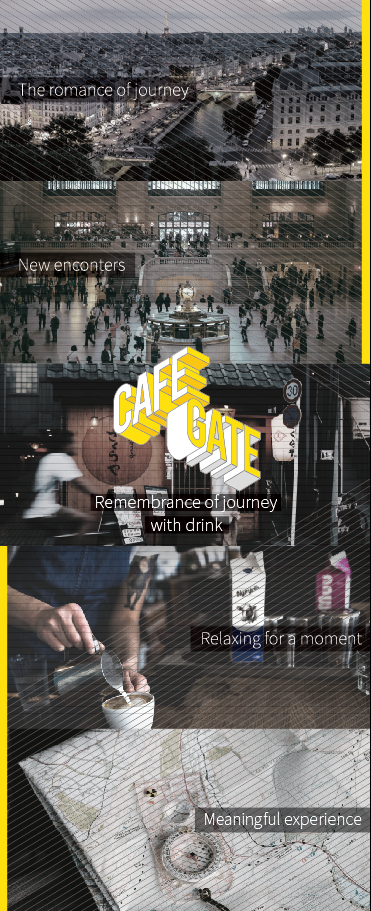
Wall Graphic A
By placing images of various travel destinations and cafes’ images together, it conveys a sense of relaxation and relief from everyday life.
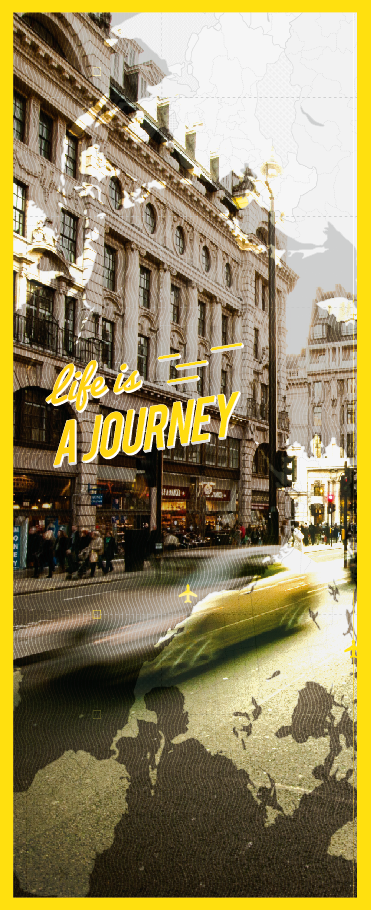
Wall Graphic B
Using maps with adjusted transparency as a background for exotic photos, the images of travel and exploration are depicted to visually express the conceptual orientation of space.
The plants strategically placed throughout the space go beyond mere decoration and provide customers with a leisurely environment where they can escape the stress of the city for a moment. The lighting and furniture arrangement optimized for reading and work for those working in the publishing and IT industries are also distinctive features of this space.
As a result, this project broke away from uniform franchise designs and created an innovative café space that delicately reflects the characteristics of the region and the needs of customers.
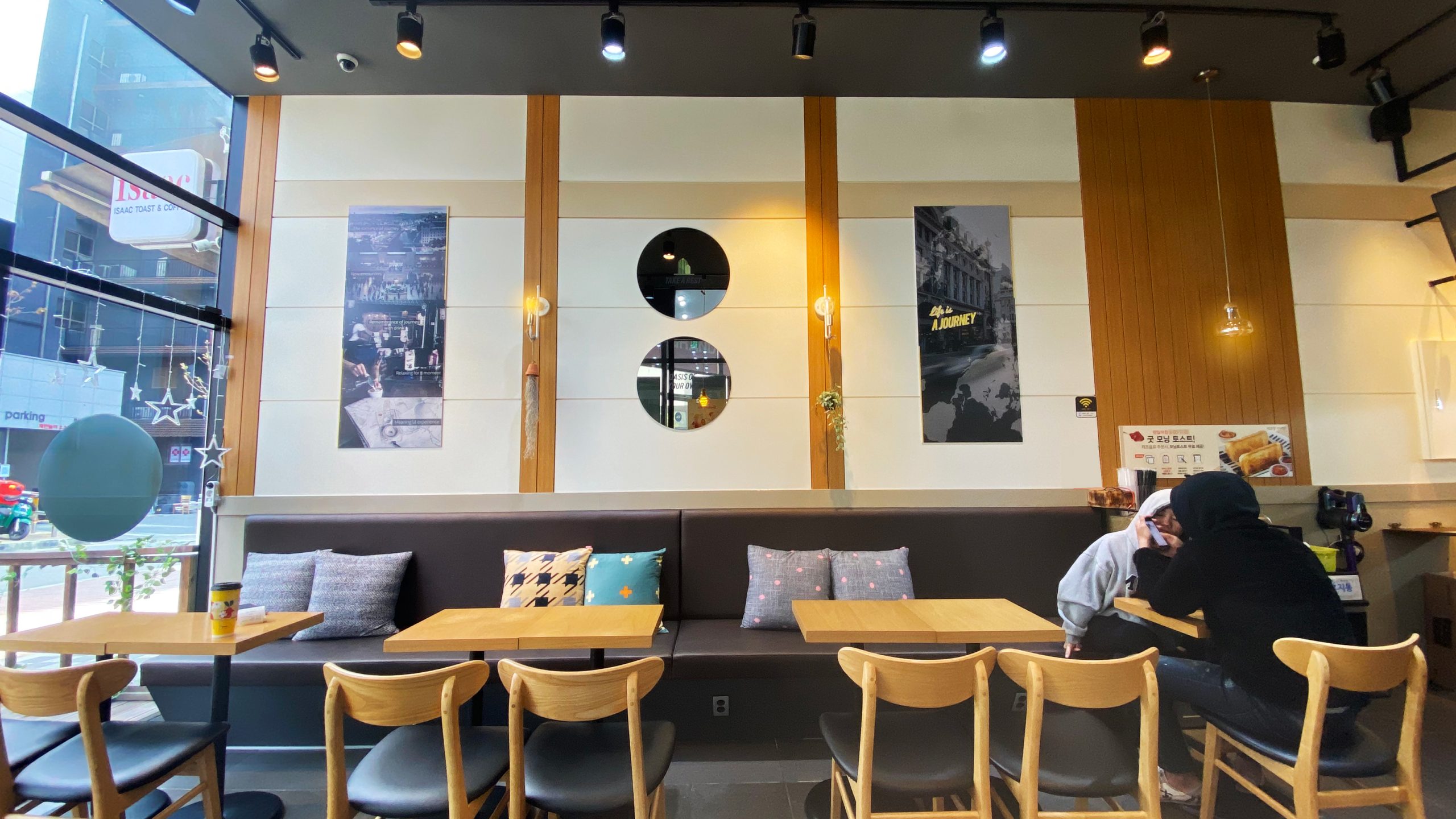
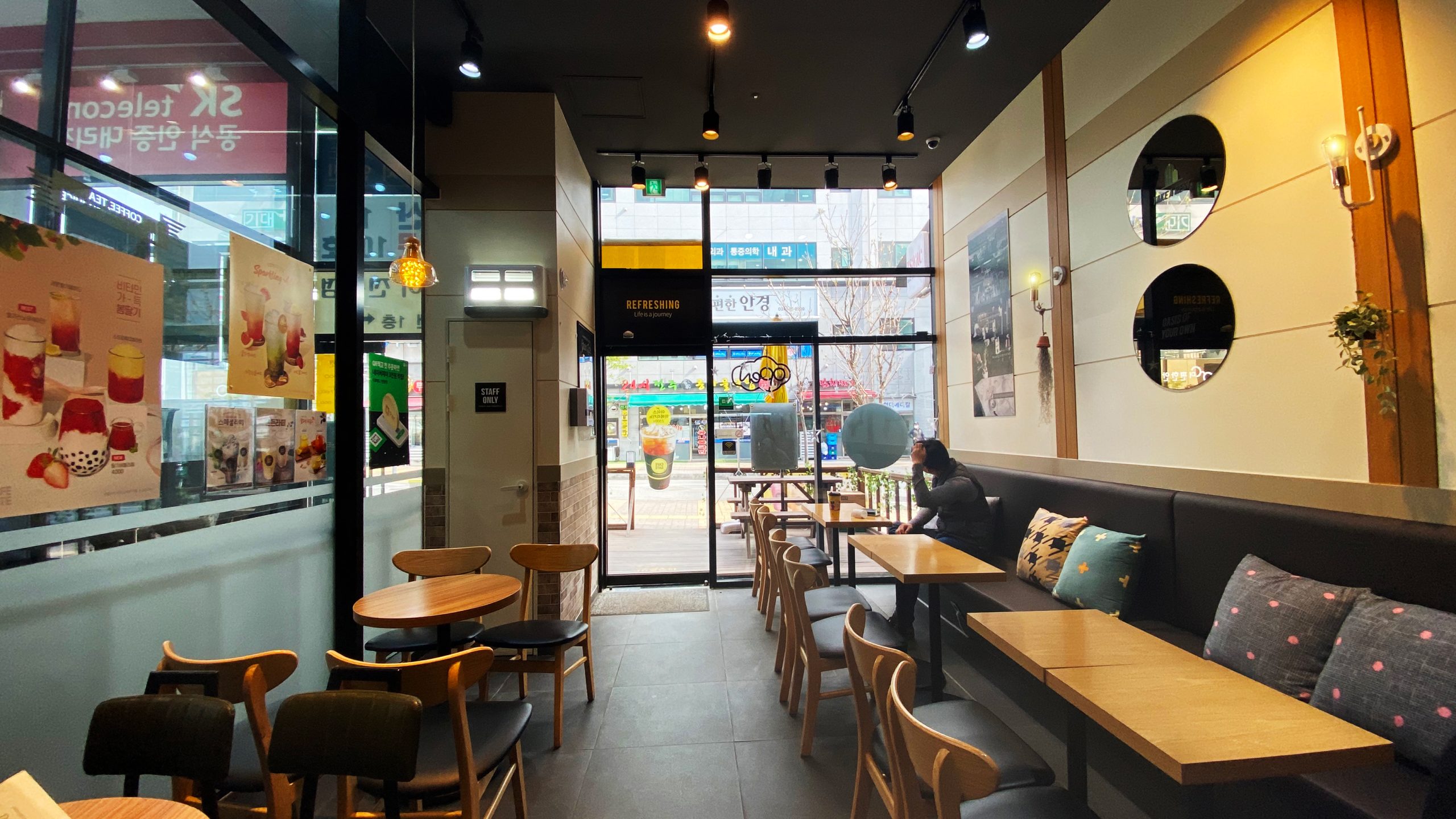
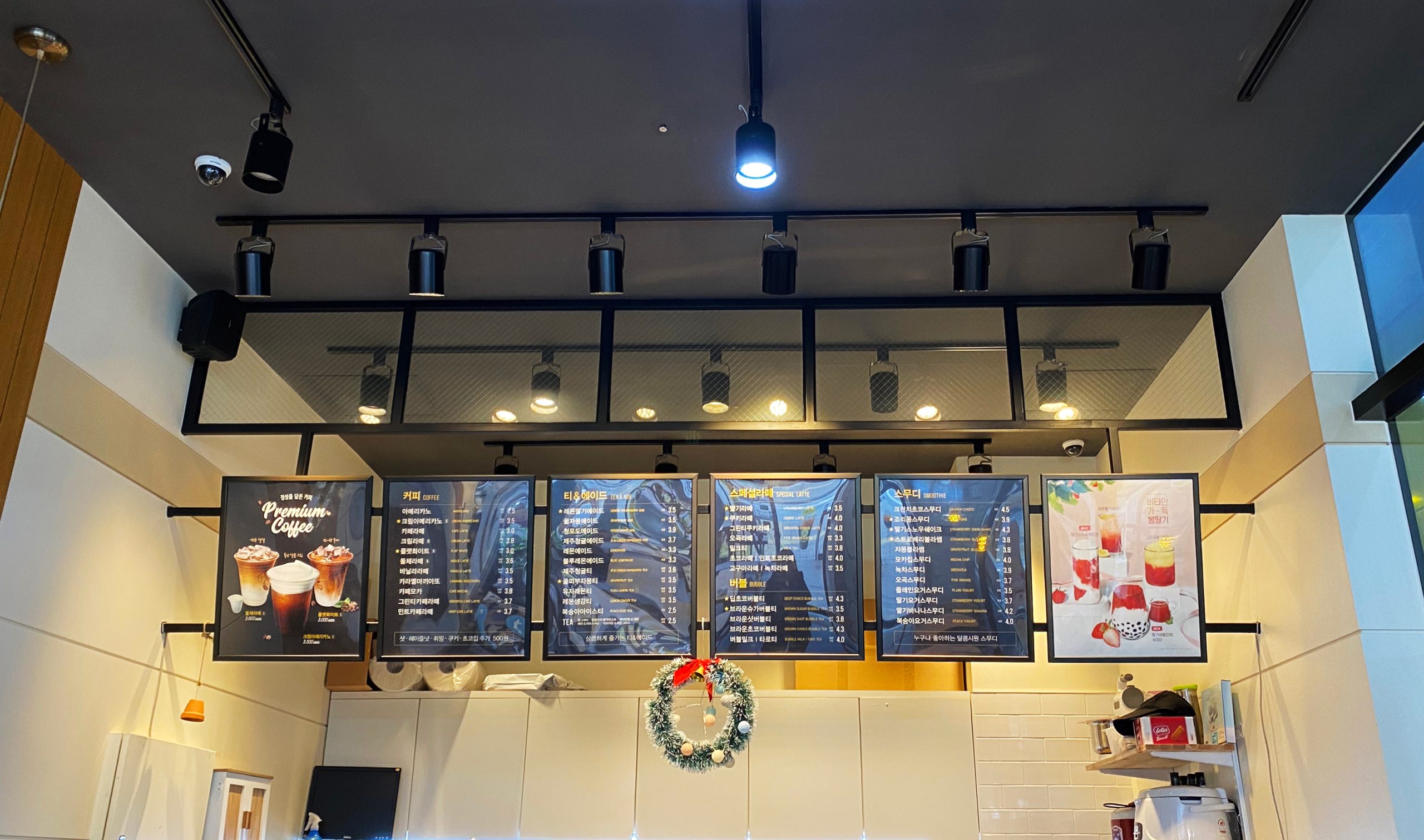
Menu Board
The existing design manual adopted a method of fixing the menu board to the upper fixed shelf, but a pre-study found that this would make the space feel stuffy and limit the view.
To overcome these limitations, a new solution called an open metal frame was introduced, completely breaking away from the existing heavy shelf structure to create a light and transparent feel. In particular, the thin and stylish frame line and the angle of the menu board that falls in line with the view secured the visual depth of the space while maximizing the readability of the menu board.
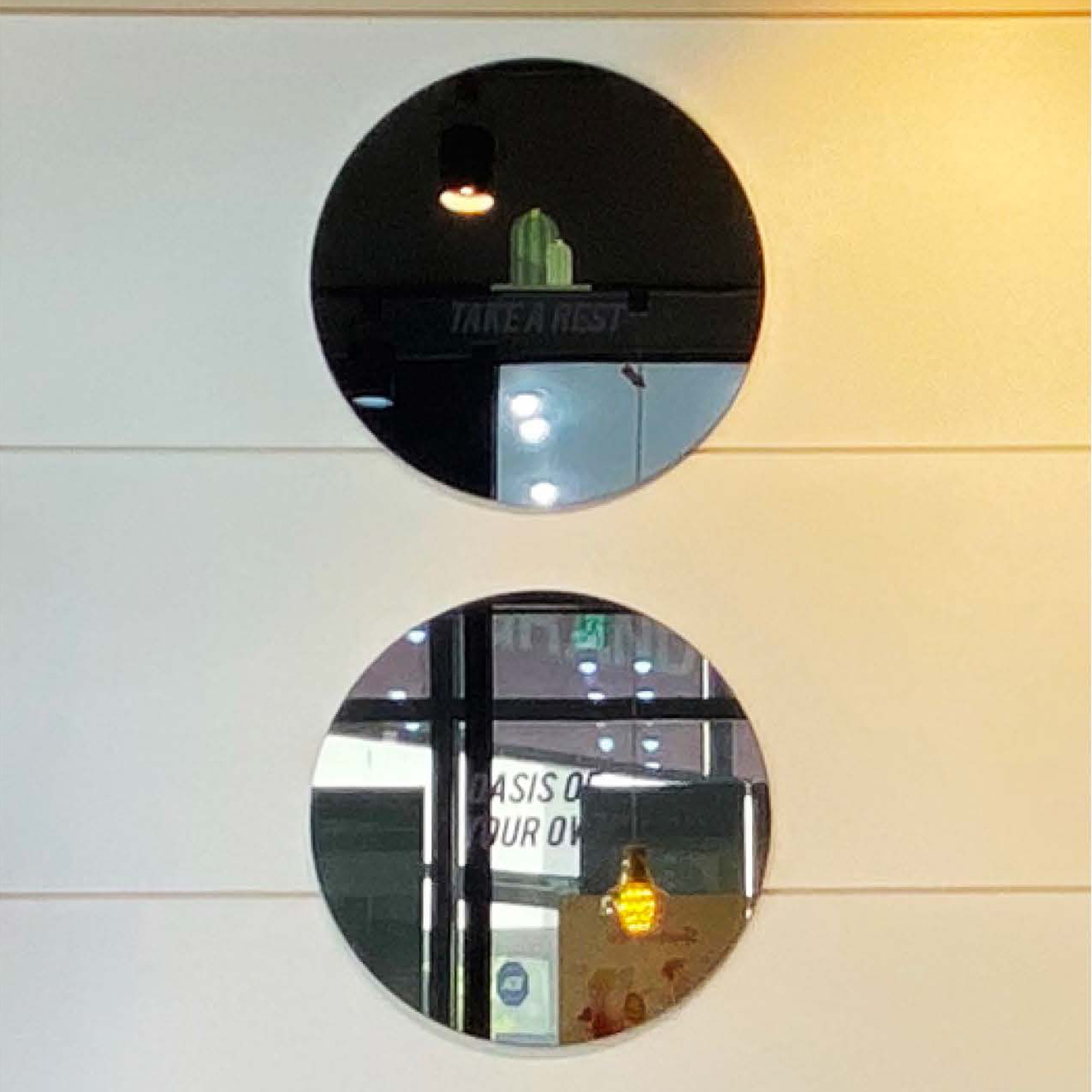
Round Mirror
A round mirror was installed on one wall to visually expand the space. This mirror goes beyond simple decoration to amplify the sense of depth in the space and dramatically reduces the narrow and stuffy image by reflecting natural light. The strategic placement of the mirrors created the effect of making the narrow space look more open and spacious.
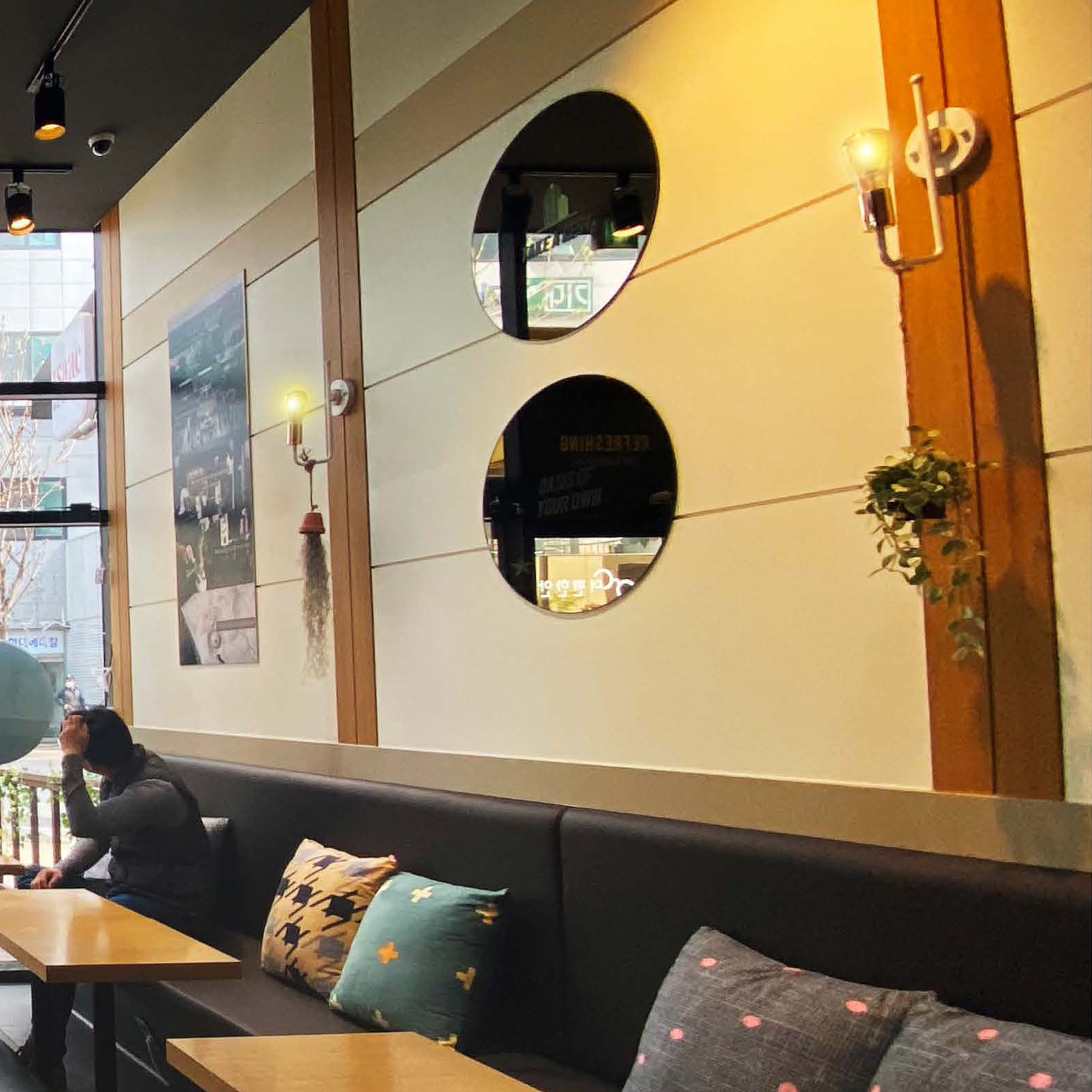
Vertical Wood Panel
A sense of visual separation was created by placing vertical bars with wood patterns at regular intervals on the main wall. This design element goes beyond simple wall decoration and functions as a dynamic background for lighting and graphic elements. The rhythmic arrangement of the vertical bar naturally induced visual flow as zoning of the interior space.
Project Info
This project was completed as part of the Architecture & Design team. In particular, the most notable change is the major renewal of the standardized cafe design manual based on the conceptual slogan of an urban oasis.
Commercial Project
Completion: February, 2017
Project Type: Franchise Cafe
Architects: Ephraim A&D Team
Project Sustainability
- 30% Recycled Materials
- 60% Energy Self-Sufficient
- 65% Less Construction Waste
Other Projects
Case Study II
Journey in The City
Seoul, Cafe Project
Case Study III
Miig Wech
Seoul, Urban Active-wear Retail Shop
Architecture
Commercial Architecture
– Eco-friend EV charge Centre
– Young Street Mall
– Meditation & Yoga Studio

