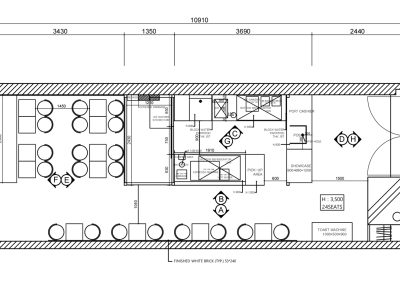Case Study II
The Gate Cafe
“Journey in The City”
Located in the heart of Seoul’s business and financial district, this café project aims to create a special space where customers can escape from the city’s busy daily lives and feel the excitement of travel. This design project reimagines the spatial experience, taking inspiration from airport architecture.
The truss steel structure is utilized as an interior architectural element, and the interior decoration elements include warm colours and large photographs visually representing travel on the walls. The strategic use of these elements can inspire customers to think of a modern airport terminal while also evoking a sense of travel and anticipation.
Details
Cafe Interior _ New Manual
2017 / Seoul, Korea
Franchise Cafe Design
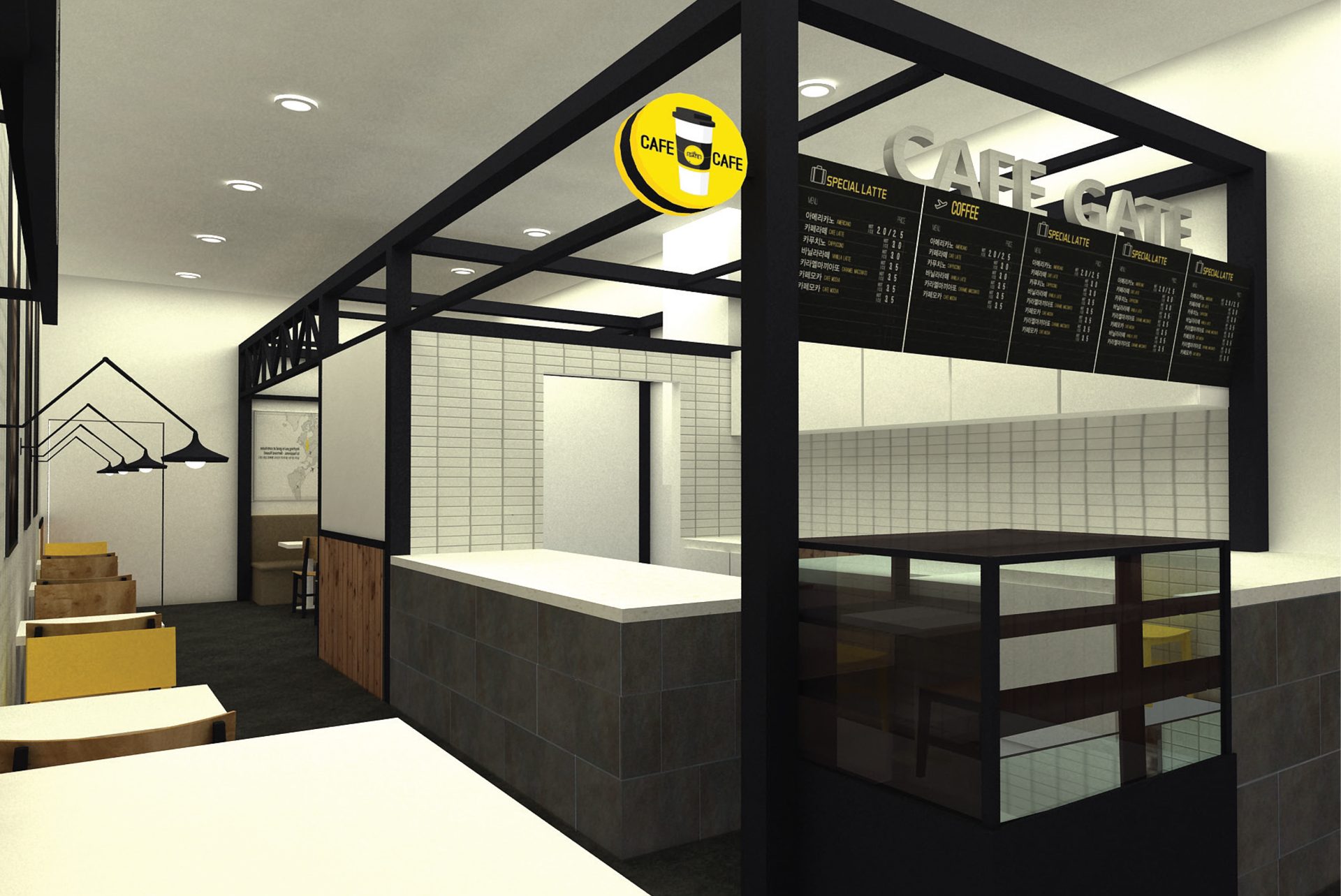
Interior Detail
The core idea of the design is to utilize a truss steel structure inspired by airport architecture. This structure goes beyond mere decoration and acts as a functional element that effectively divides the space. Visually separating the staff area and the customer lounge in a narrow space creates a unique atmosphere like a shop-in-shop cafe in the airport.
In particular, unlike the tables placed along the wall, the tables in the interior space provide psychological stability to customers and remind them of their travel memories. The strategically placed indoor tables and overhead truss structure create an immersive experience that transports customers to a familiar yet exciting airport environment, enhancing the overall atmosphere of the cafe.
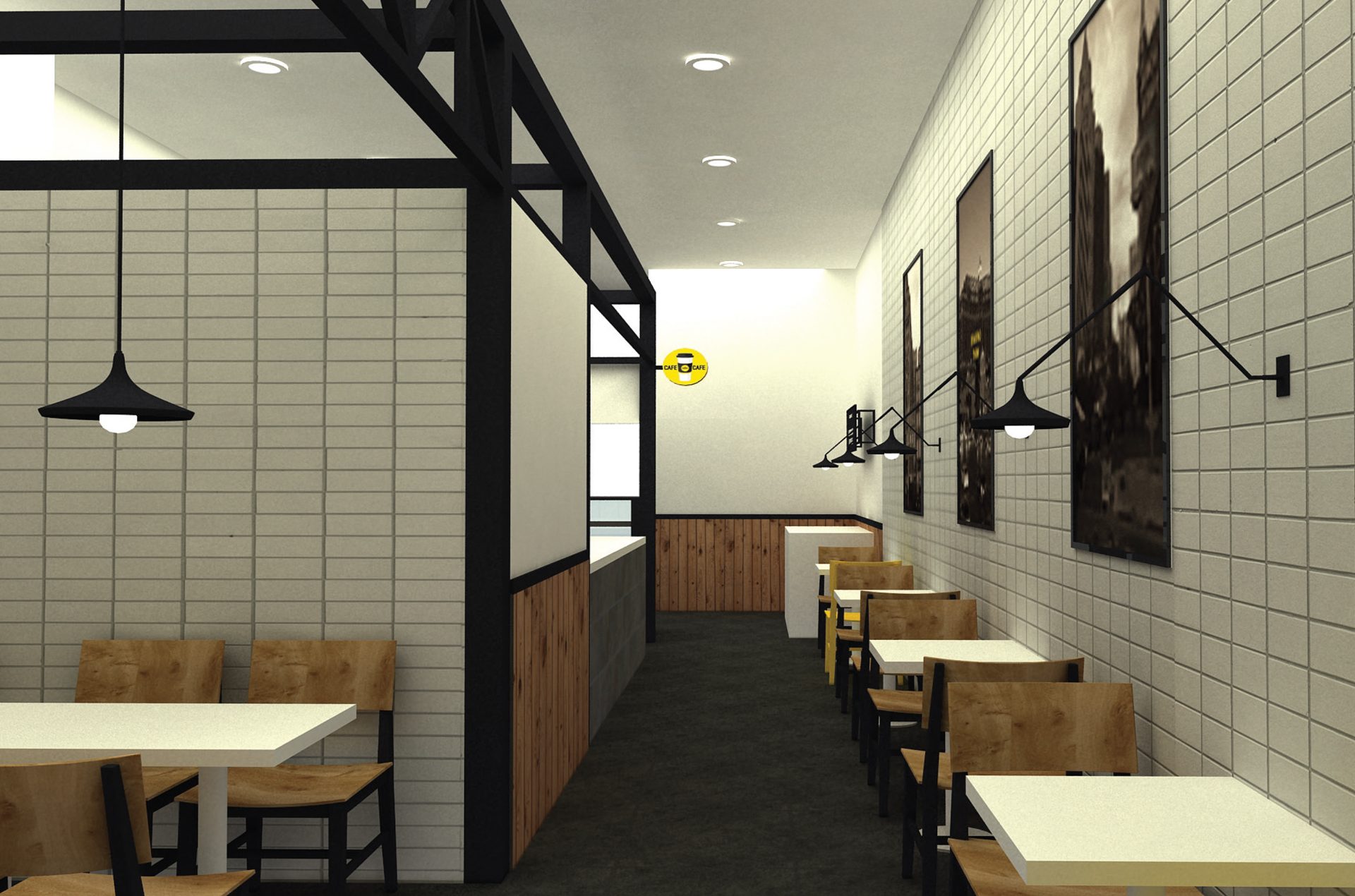
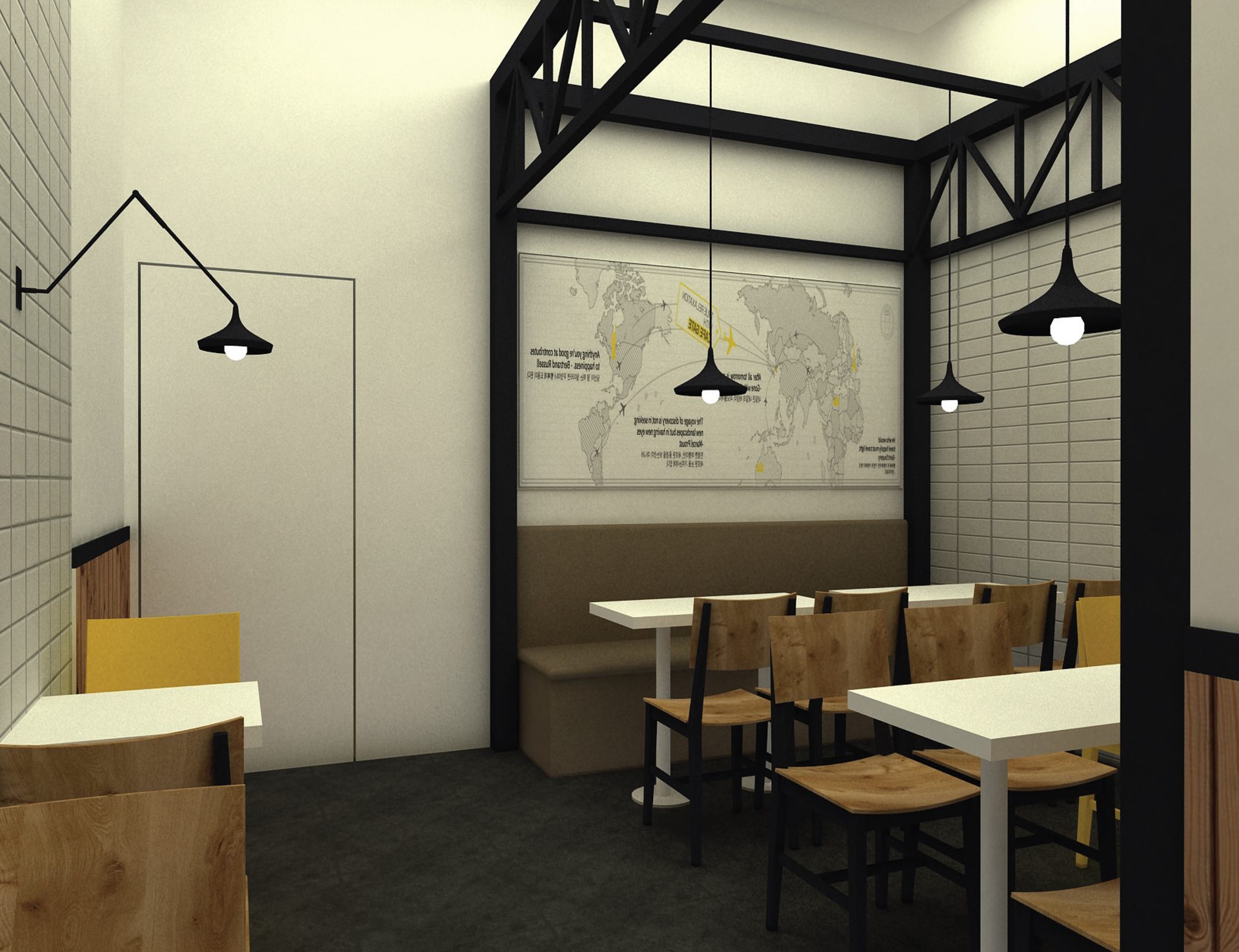
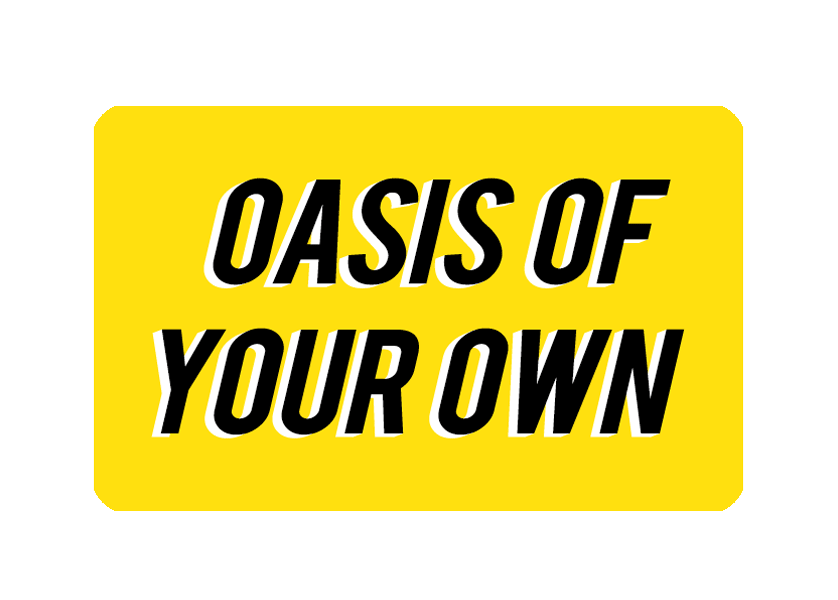
Conceptual Motivation
The brand identity logo describes the slogan that the brand pursues.
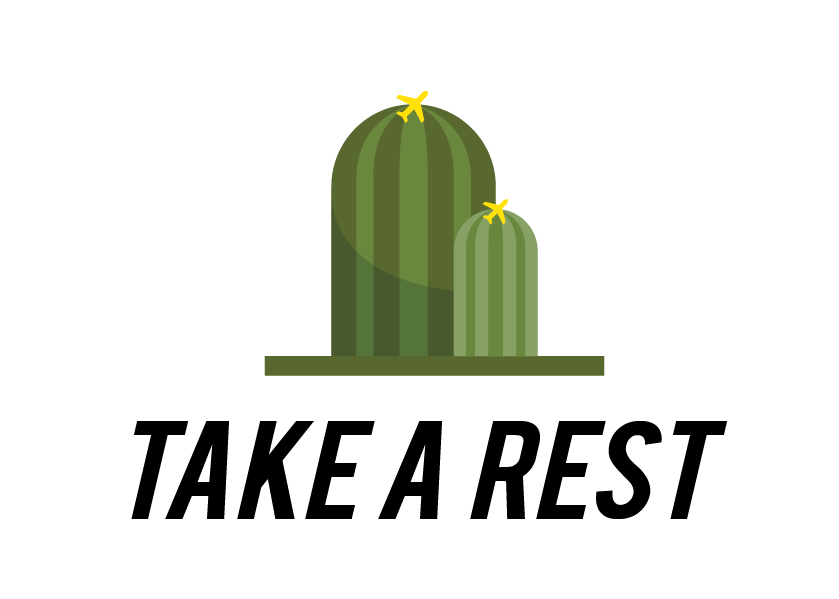
Giving Message
The design elements utilizing plants convey the image of a place of rest in a busy city life to customers.
As a result, this project effectively implemented the openness and excitement of the airport and travel in a limited urban space. This functional yet emotional space provides a special experience where customers can feel the leisure of travel for a moment in their busy city lives.
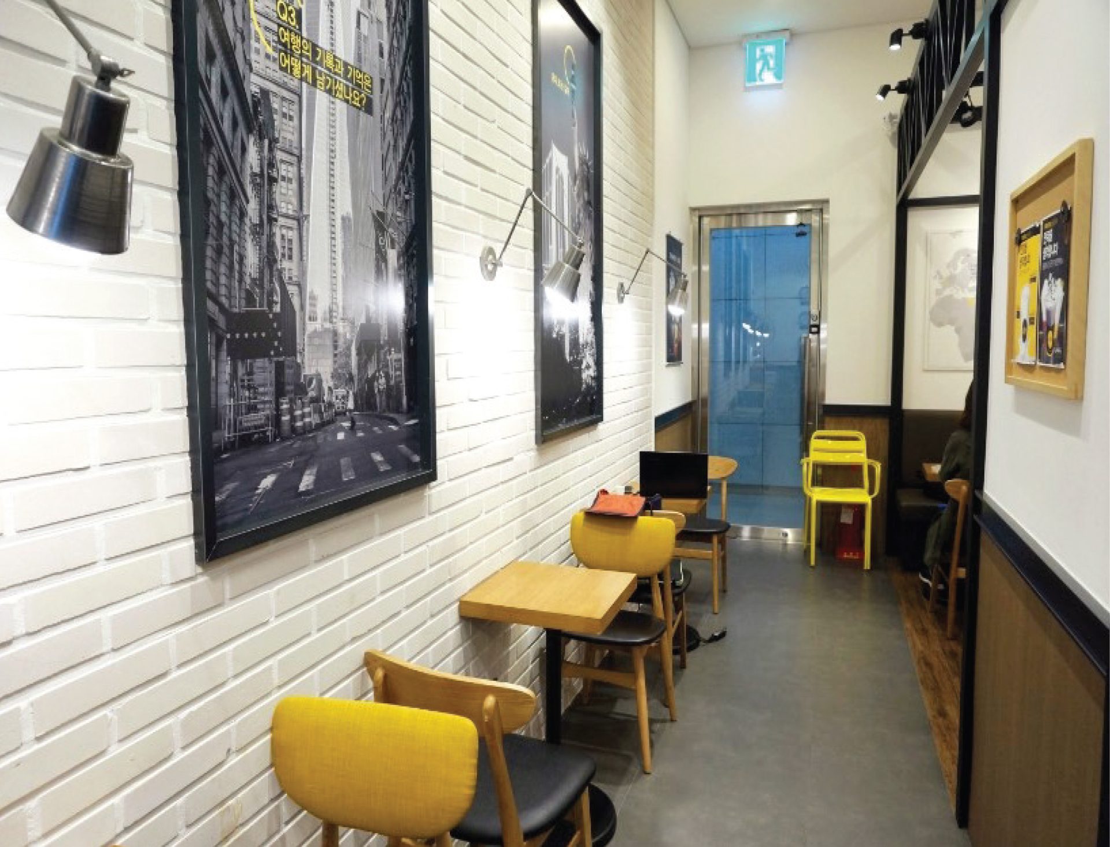
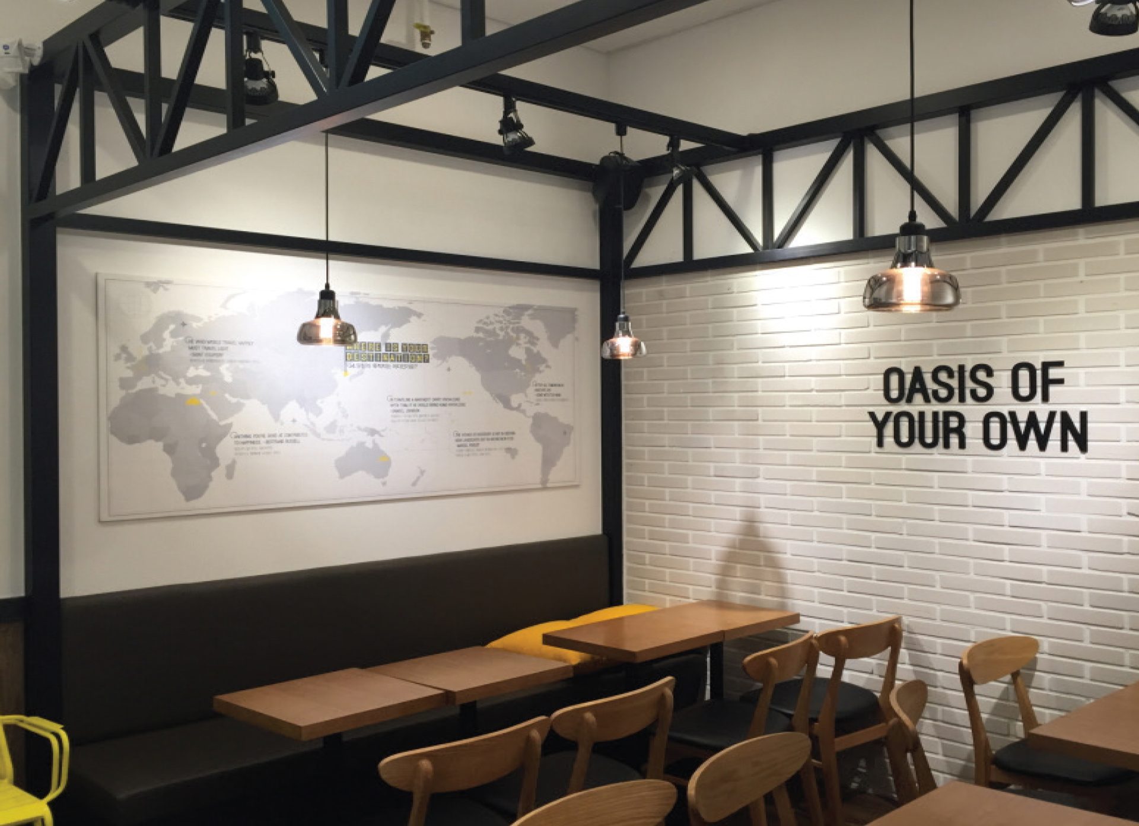
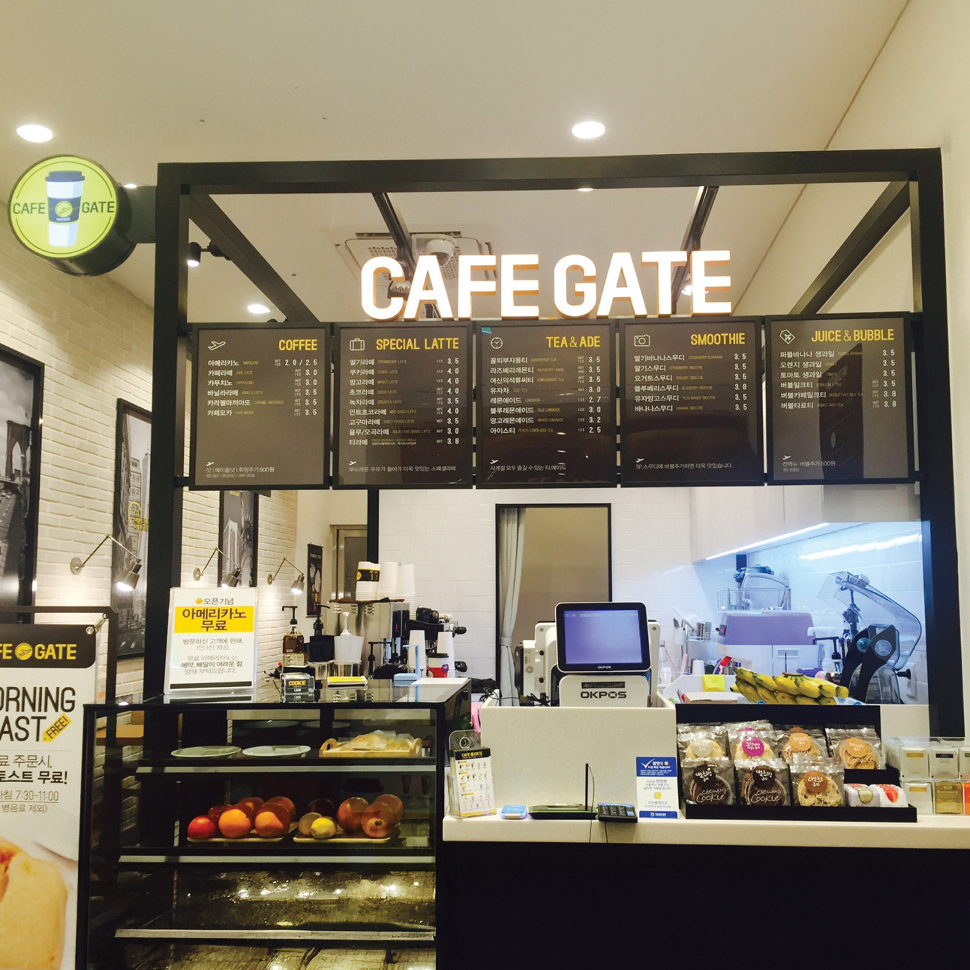
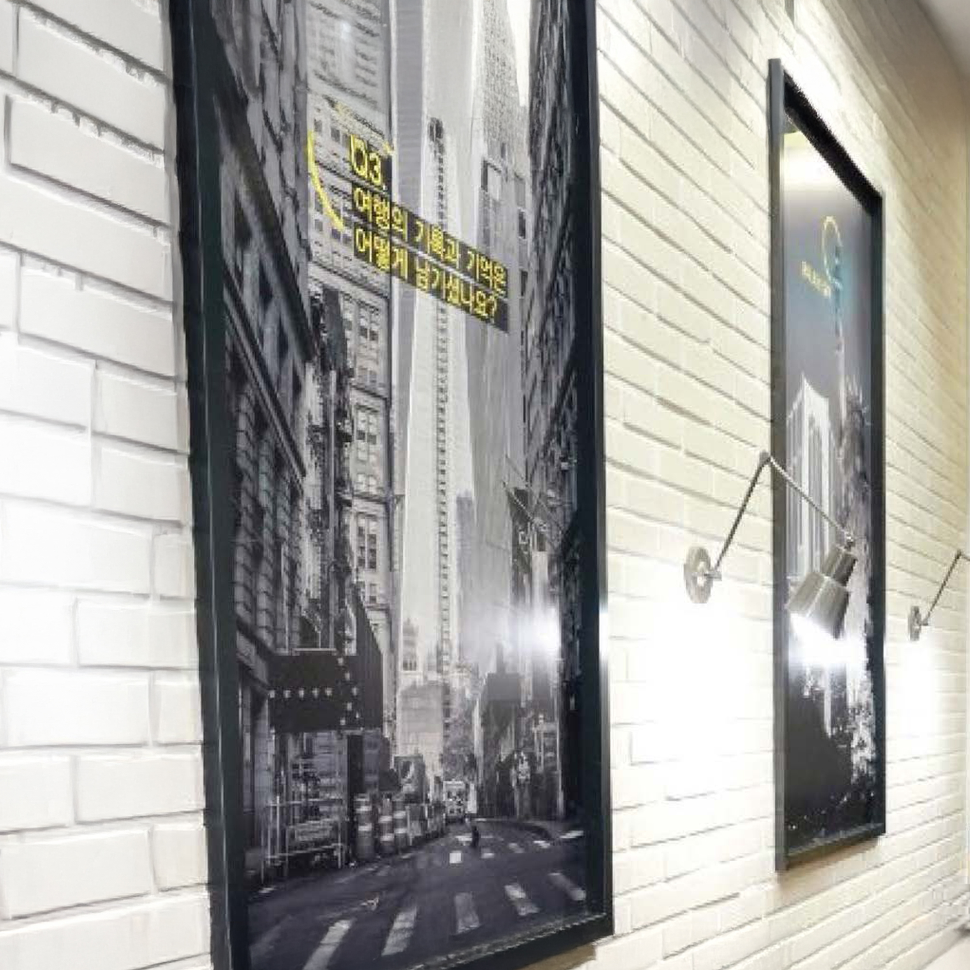
White Brick Tile
This bright and open background makes the travel images and brand slogans displayed on the wall stand out even more.
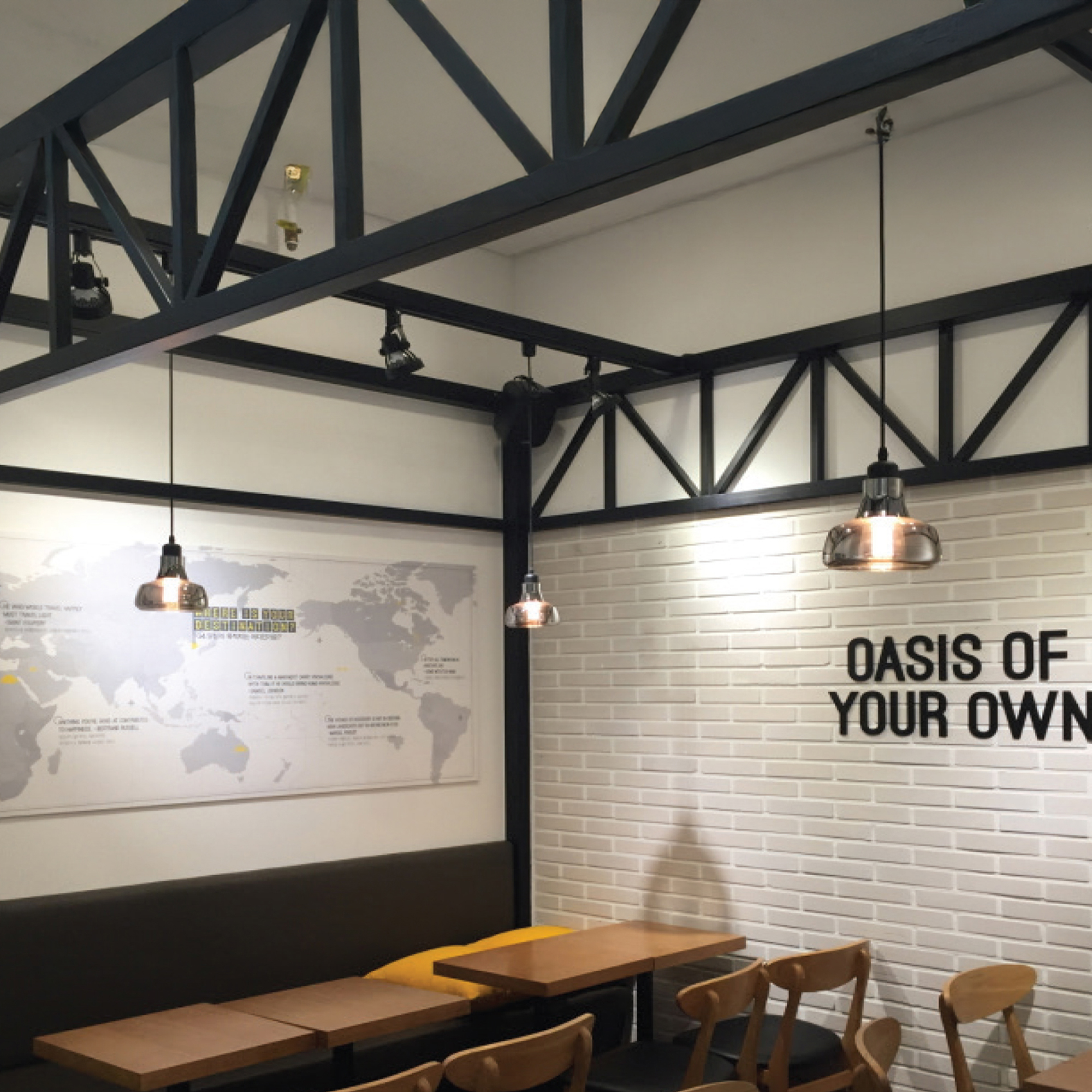
Metal Frame Structure
The metal frame structure, reminiscent of airport truss systems, was strategically implemented to create a sense of openness and modernity. The bright, warm ivory colour softens the industrial aesthetic that can seem cold, evoking an inviting atmosphere in an airport waiting room.
The result is a harmonious blend of structure and comfort, transforming the space into a visually striking and emotionally resonant environment.

Menu Board
To overcome these limitations, a new solution called an open metal frame was introduced, completely breaking away from the existing heavy shelf structure to create a light and transparent feel.
Project Info
This project was completed as part of the Architecture & Design team. In particular, the most notable change is the major renewal of the standardized cafe design manual based on the conceptual slogan of an urban oasis.
Commercial Project
Completion: January, 2017
Project Type: Franchise Cafe
Architects: Ephraim A&D Team
Project Sustainability
- 30% Recycled Materials
- 60% Energy Self-Sufficient
- 40% Less Construction Waste
Other Projects
Case Study I
Oasis in The City
Paju, Cafe Project
Case Study III
Miig Wech
Seoul, Urban Active-wear Retail Shop
Architecture
Commercial Architecture
– Eco-friend EV charge Centre
– Young Street Mall
– Meditation & Yoga Studio

