Case Study III
Meditation & Yoga Studio
This project focused on achieving an optimal user experience and environmental sustainability through eco-friendly passive house design. The design process involved a detailed analysis of the geographical characteristics of the target site, ensuring an appropriate distance from the adjacent road to minimize noise exposure for users. This approach was aimed at enhancing concentration and improving the quality of activities within the space.
Additionally, the layout of spaces such as the kitchen and terrace was optimized by considering sunlight based on the building’s orientation. Various aspects, including the design of openings and the selection of insulation materials, were thoroughly studied and applied to achieve maximum efficiency and comfort.
Details
1 Floor, 6 Spaces
Meditation & Yoga Studio
2021 / Toronto, Canada
Passive House
The second key goal was to maximize the energy self-sufficiency of the building. To this end, energy efficiency was increased, and the circular reuse of resources was promoted through high-performance insulation systems, solar cells, and water-saving facilities.
The application of these passive house principles did not stop at simply improving energy efficiency but also achieved results that greatly increased the sustainability of the space through an eco-friendly approach that actively utilized natural elements.
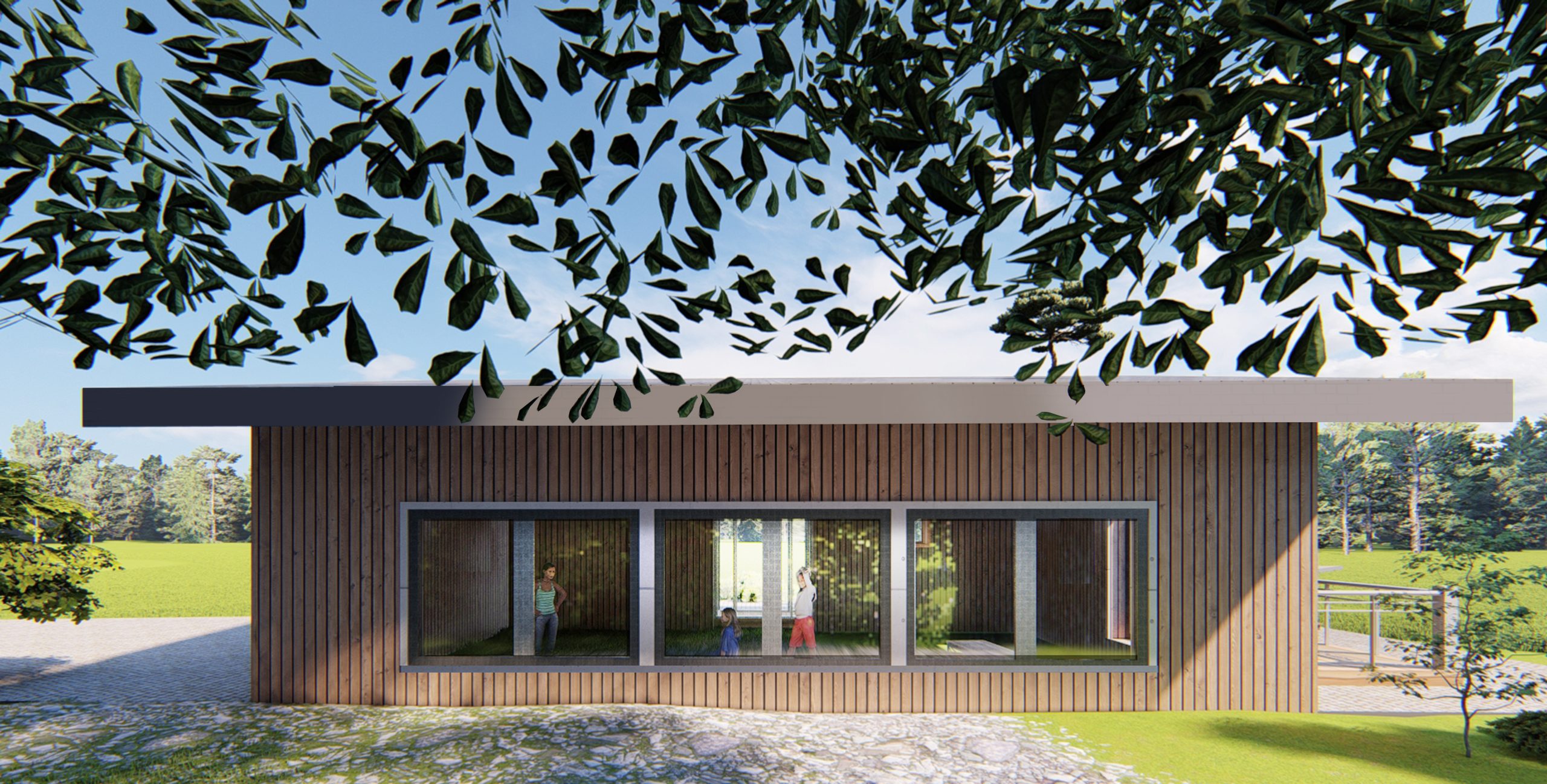
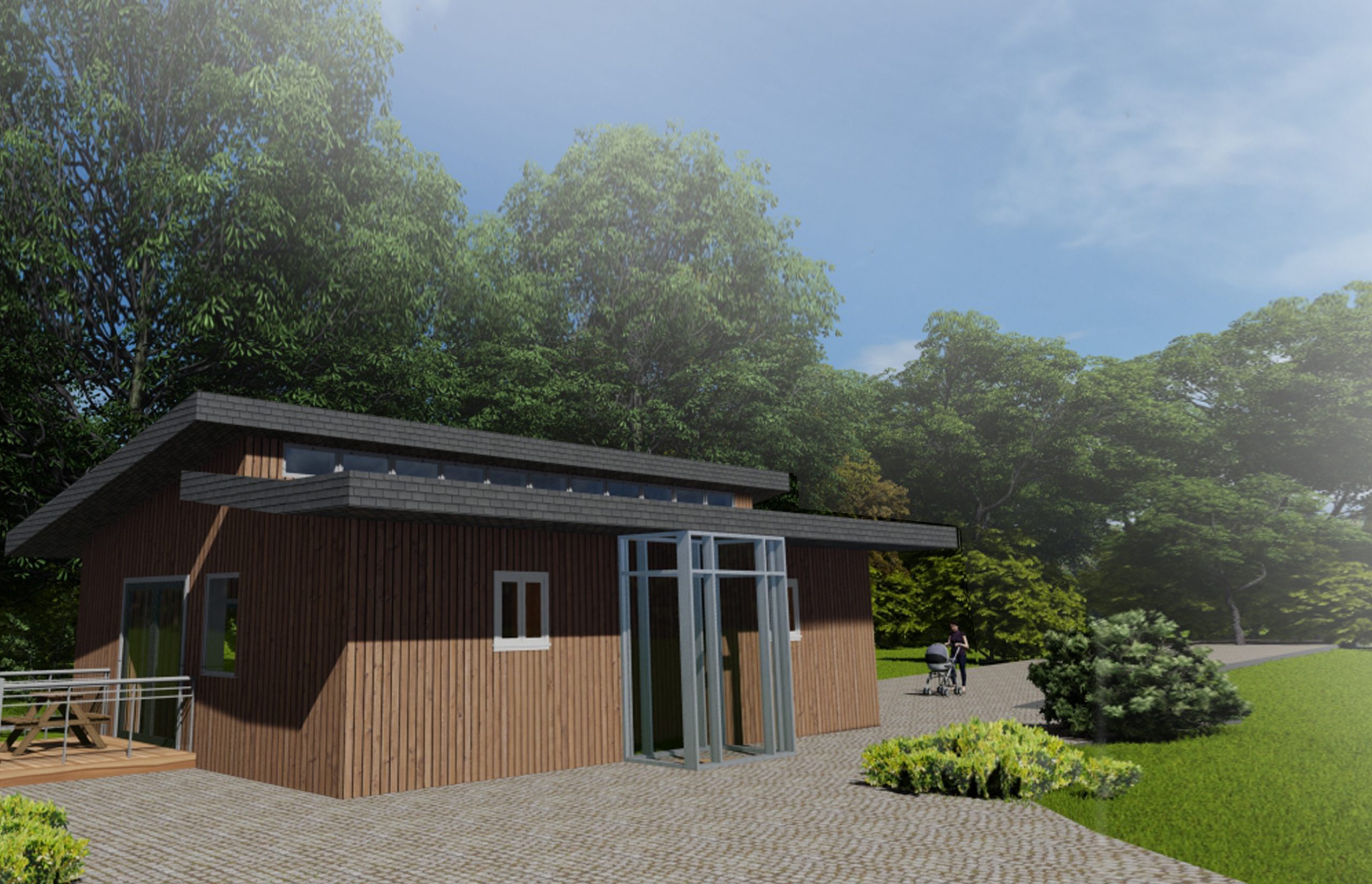
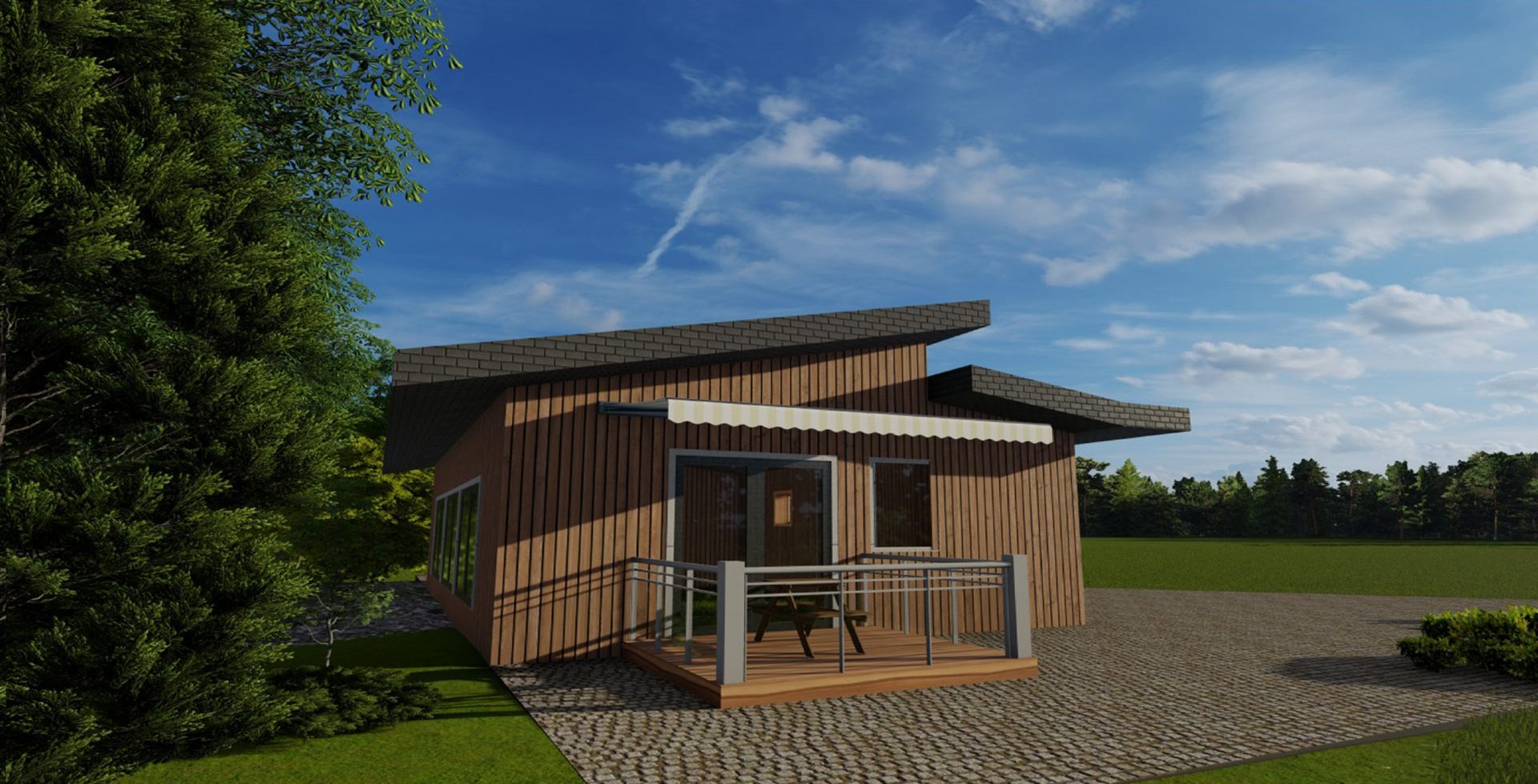

South Elevation
It can receive abundant natural light all year round, and it is possible to design to utilize the changing sun angle depending on the season. It can limit excessive heat inflow in summer and use low-angle solar heat to heat the interior in winter.
In addition, high-performance open window systems are installed to promote natural ventilation, and the entrance is designed with an all-glass structure to maximize natural light from the south.

North Elevation
The north is the darkest and most humid direction and requires special care. Strategically place windows to let in as much natural light as possible, and use exterior window shades with insulation to minimize heat loss in areas where natural light is limited. Locate the kitchen adjacent to it and take advantage of its artificial lighting and reflective surfaces to improve indoor brightness and control humidity effectively.

East Elevation

West Elevation
This is the direction exposed to intense afternoon sunlight. To block this strong heat and light, deciduous trees are planted to create natural shade, and adjustable shading systems such as Venetian blinds are introduced to flexibly manage light. This can be used to block the heat in summer and let sunlight through in winter, creating an ideal environment.
Site Detail
The building was strategically placed inside the site after careful analysis of the characteristics and purpose of the space. This careful location selection effectively blocks external noise and disturbances, providing users with an environment that guarantees privacy and quietness. This goes beyond simple noise blocking and seeks to improve concentration and quality of activities in line with the purpose of the space.
At the same time, the pedestrian road was placed harmoniously with the terrain, prioritizing user experience. This increases accessibility to the building while preserving the existing trees as much as possible to achieve natural harmony with the surrounding landscape.
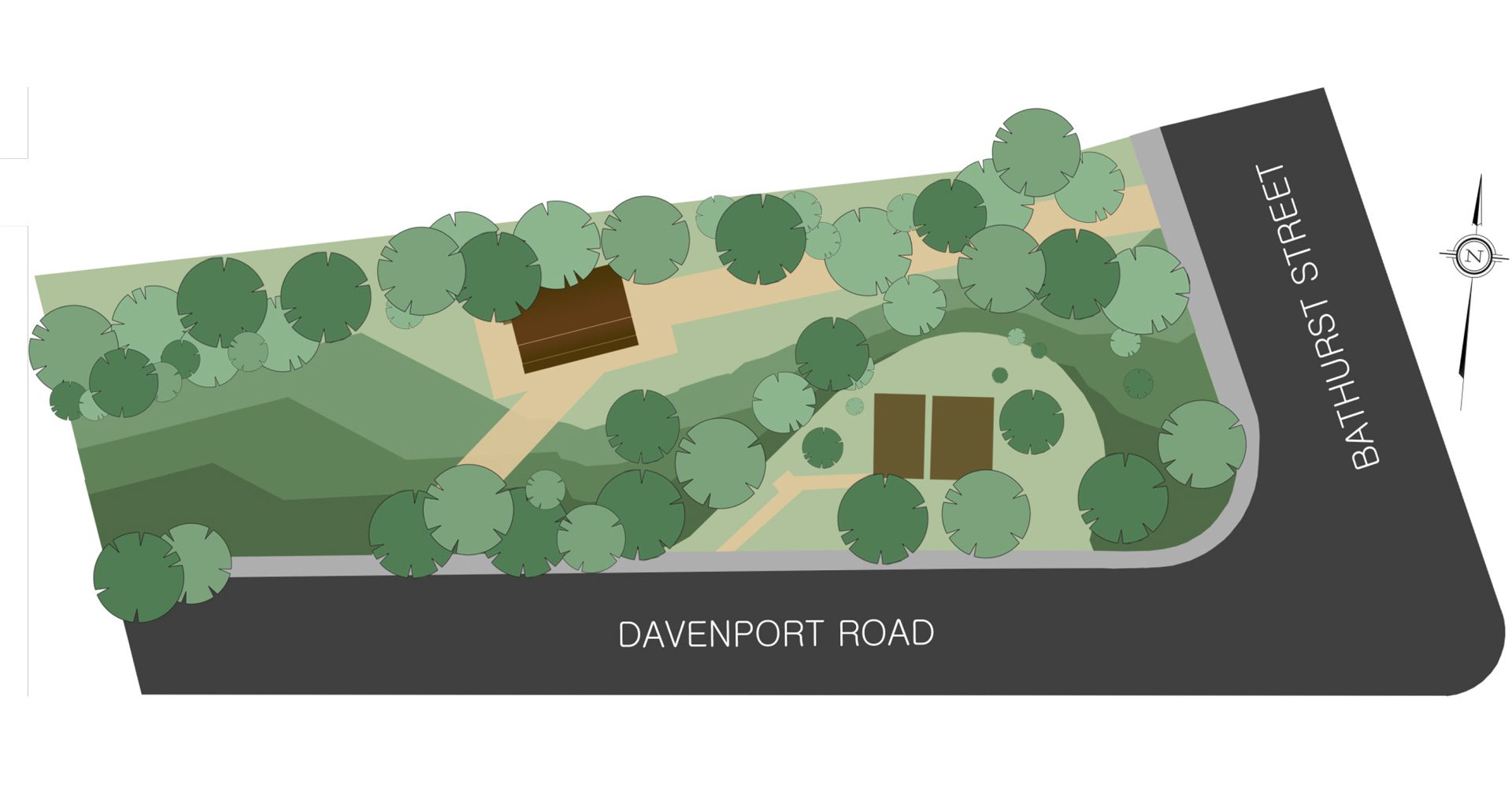
Plan Detail
“Maximum light, maximum efficiency”
The customized design considering the characteristics of each direction of the building is also a key feature of this project. On the east side, an adjustable louvre system is installed to effectively manage morning sunlight, and on the west side, a natural shading system utilizing deciduous trees is introduced to control strong afternoon sunlight. On the south side, high-performance open windows are installed to maximize natural light all year round, and on the north side, windows are strategically placed and the kitchen is placed adjacent to improve brightness and energy efficiency.
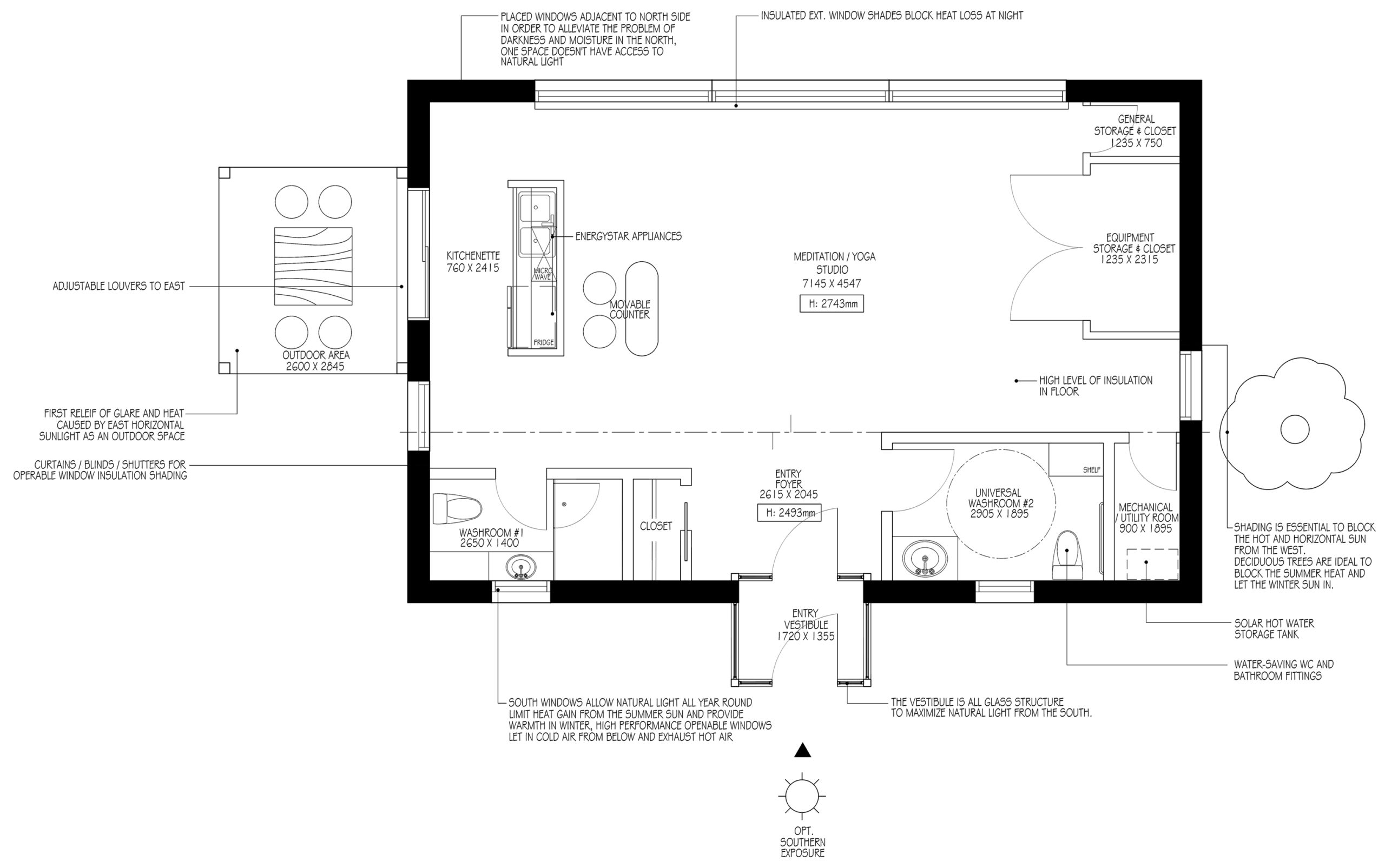
Section Detail
Clerestory windows were strategically placed to overcome the structural limitations of the space and ensure uniform lighting and air circulation. The glass-structured entrance and clerestory windows located on the south side effectively solve the lack of natural light in the northern space, achieving optimal lighting effects, and the north-south facing openings prevent moisture problems through natural cross ventilation.
To further increase energy efficiency, high-performance insulation systems were applied to windows, the latest insulation materials were used to minimize heat loss, and an innovative electric and heating system utilizing solar cells was built. In addition, water-saving toilet facilities and a rainwater recycling system were installed to promote the circular use of resources.
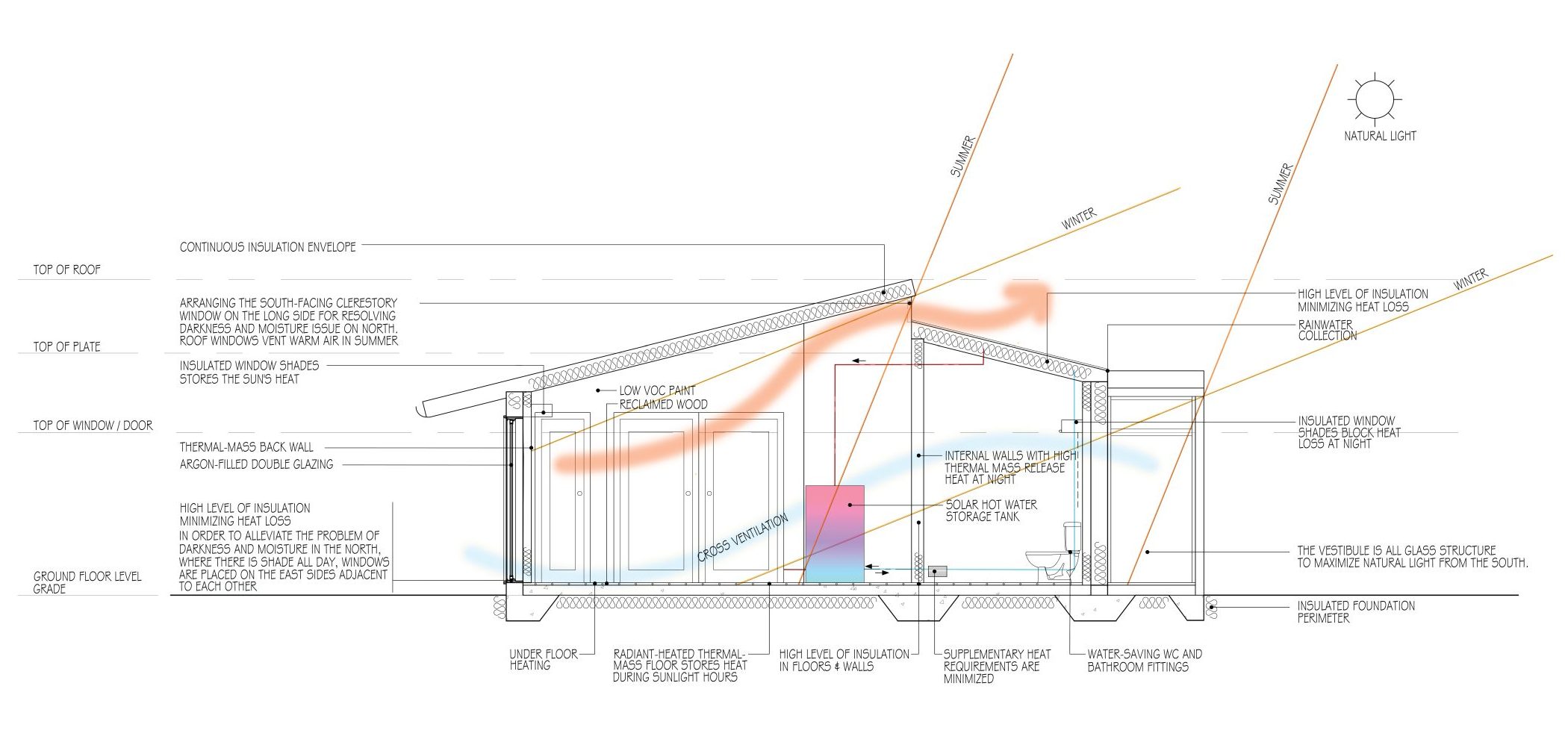
Project Info
This study was conducted based on research into renewable energy sources, specifically geothermal and solar energy, utilizing sustainable engineering methods. It was designed as a conceptual case study tailored to the function and purpose of the building, and was completed as an assignment for the Architectural Engineering degree program.
Academic Project
Completion: April, 2021
Project Type: Health care and Commercial Office
Architects: Jin Choi
Project Sustainability
- 80% Recycled Materials
- 95% Energy Self-Sufficient
- 45% Less Construction Waste
Other Projects
Architecture
Volkswagen Dealership Centre
Eco-friend EV charge Centre
Architecture
Young Street Mall
Busan, Korea
Multi-purpose shopping centre
Interior
Cafe & Retail Interior
-The Gate Cafe, “Oasis in The City”
-The Gate Cafe, “Journey in The City”
-Miig, Urban Active-wear Retail Shop
