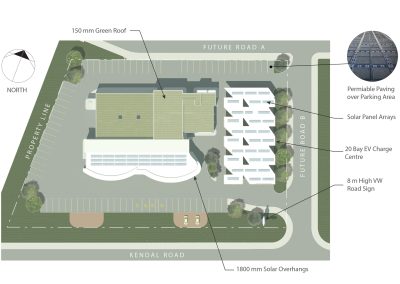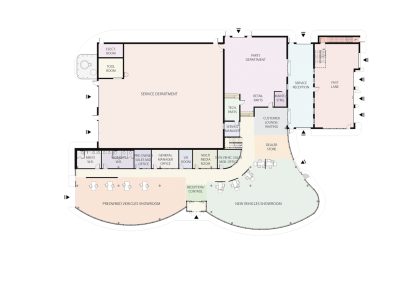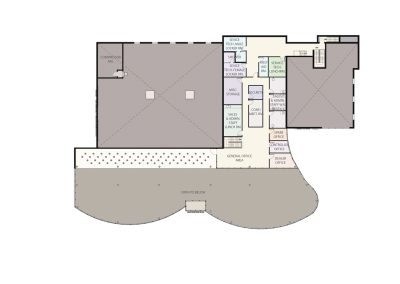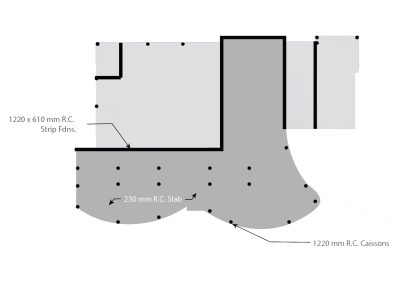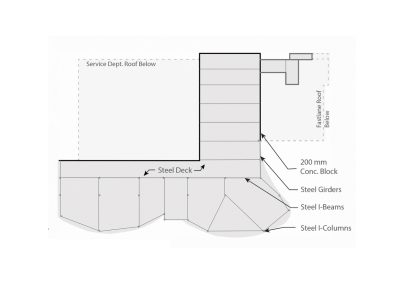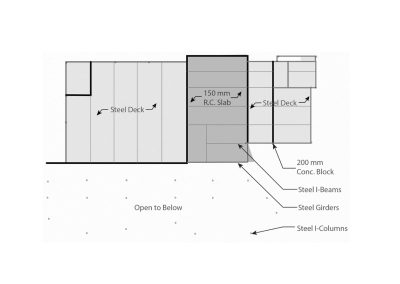Case Study I
Volkswagen Dealership Centre
With the release of Volkswagen’s I.D. series of electric vehicles, there is a need for low-carbon facilities and EV charging stations. Presented a facility that integrates passive design principles and low-carbon technology solutions for Volkswagen’s new Vaughan dealership and Ev Charge Centre.
The overall aesthetic of the facility is intended to give a sense of lightness and calm. The VW colours white and blue have been employed throughout the sustainable design choice, from white finishes to reflect excessive sunlight and blue solar water tanks. Accents of nature’s defining colours of brown and green are found in the Charge Centre’s timber canopy and the vegetation on the green roof.
Details
2 Floors, 37 Spaces
Eco-friend EV charge Centre
2022 / Vaughan, Canada
Sustainable Building Design
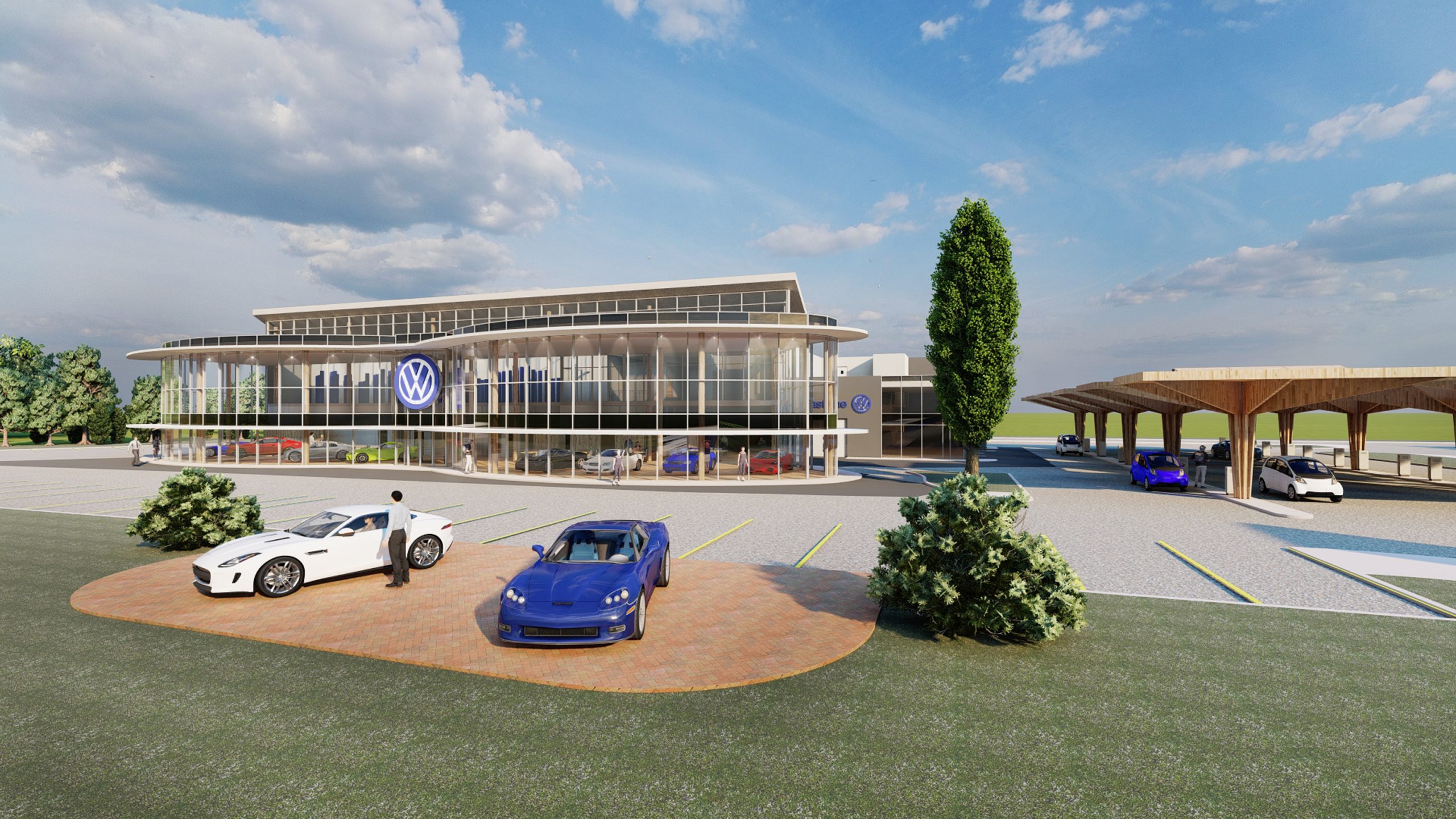
The main building’s south-facing facade, overlooking Kendal Road, features a striking design characterized by two gracefully curved glass curtain walls that converge at the front entrance. This design not only maximizes natural light and visibility but also presents a unique management of solar heat gain.
Implemented a sophisticated solar control strategy. A series of horizontal solar overhangs extending 1800 mm deep from the facade have been strategically positioned above the showroom windows. These overhangs are precisely engineered to block direct midday sunlight from the south, effectively reducing glare and heat gain during the hottest parts of the day. This passive solar design element ensures a comfortable interior environment while maintaining the expansive views and natural illumination the glass curtain walls provide.
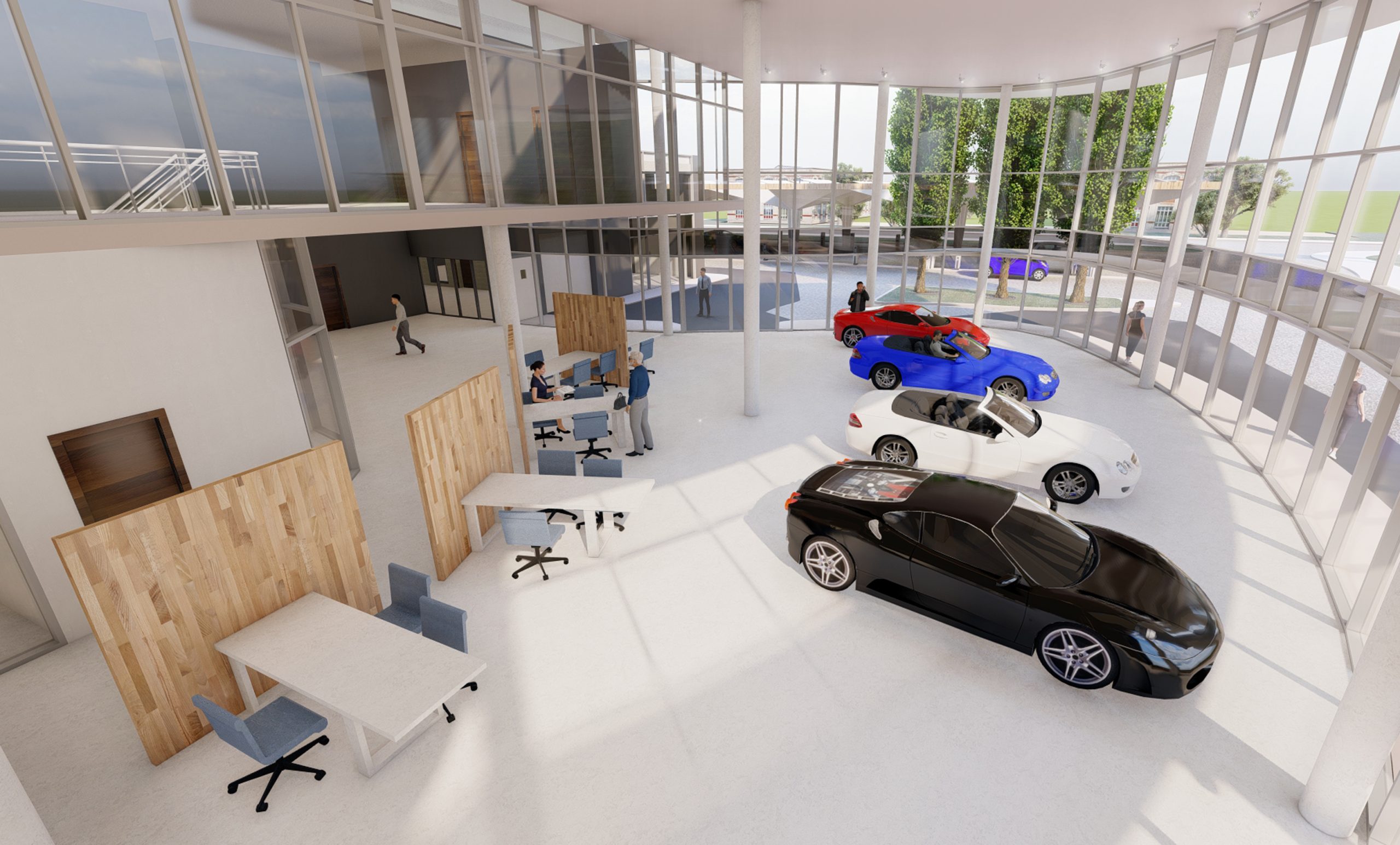
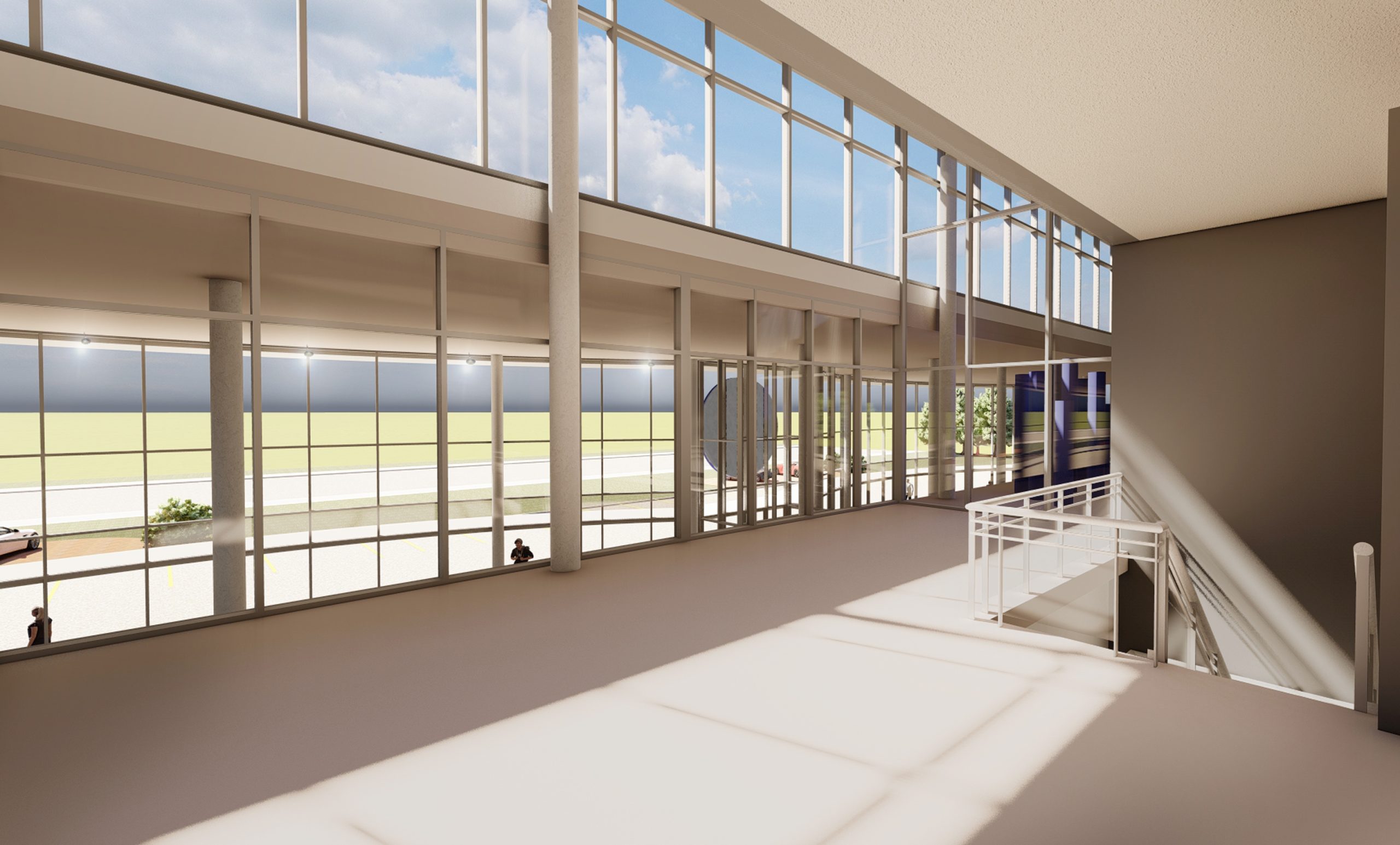
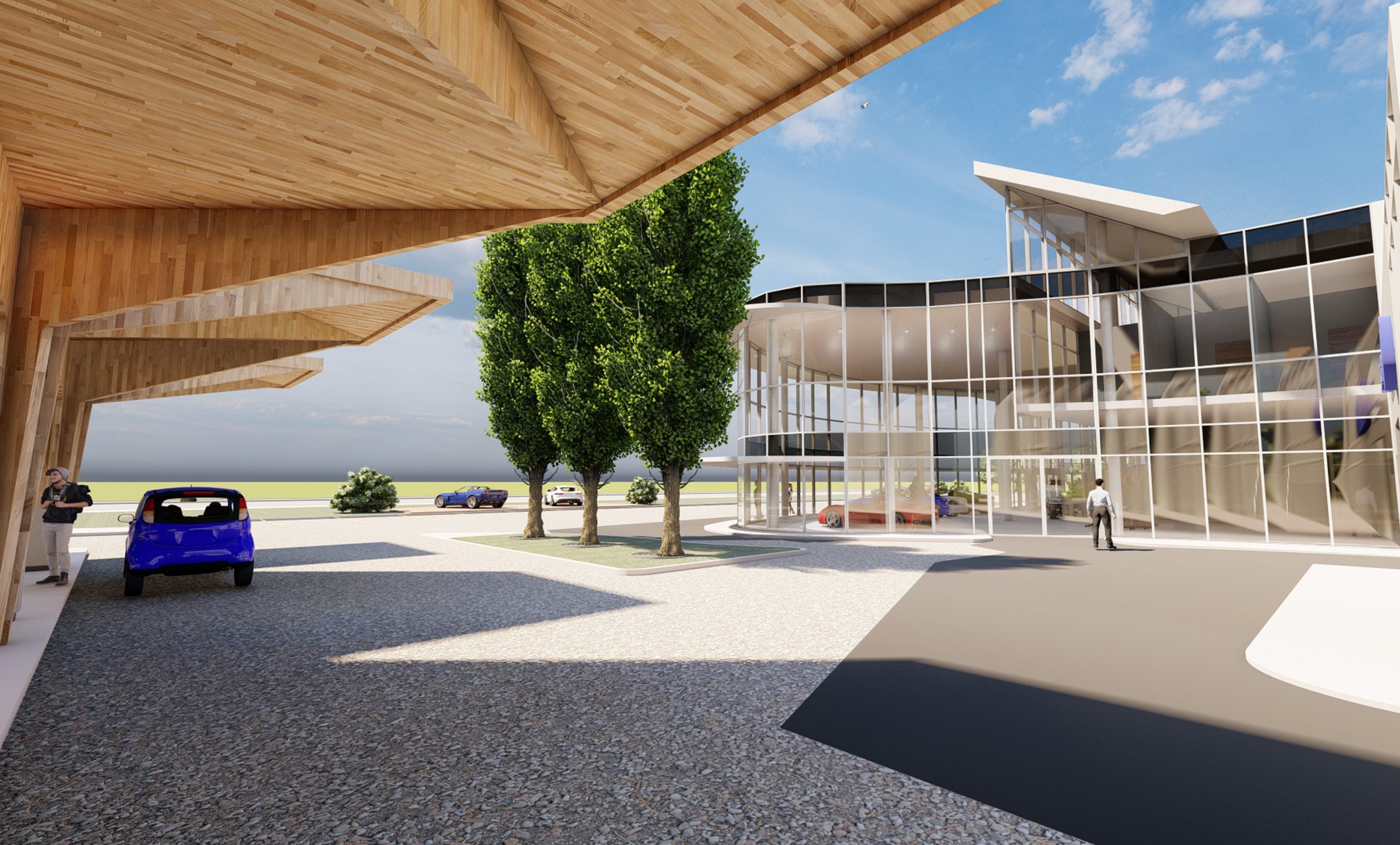
The site entrance from Future Road B, adjacent to the building facade and EV charging canopy seen from the east elevation, leads visitors directly to the EV charging centre, which can accommodate 20 electric vehicles. The canopy above the charging station is a mass timber structure with supporting columns that extend the roof like tree branches, and solar panels are located at the top.
The showroom roof is lined with unique clerestory windows. These windows were placed because of the concerns about lack of lighting due to the nature of the office space located inside, and they functionally alleviate the need for mechanical heating and cooling by directing sunlight to the second-floor office space and 64 solar water tanks. The design also provides natural ventilation and indirect lighting to the showroom.

South Elevation
Maximize natural light and heat in an environmentally friendly way by selecting materials and engineering techniques that take into account the geographical characteristics of the building’s location.

East Elevation

North Elevation
Installed low-glazing windows to enhance natural lighting and ventilation. Also, the permeable paving in the parking area effectively manages rain runoff, preventing overflow during heavy rainfall and supporting water recycling efforts.

West Elevation
Complementing the overhangs, integrating two levels of tinted photovoltaic spandrel glass from SolarLab PV Systems. These panels absorb excess solar energy, generating electricity while seamlessly blending with the facade. The tinted glass maintains a sleek appearance, conceals structural elements, and reduces the building’s cooling load by mitigating heat gain.
This multifaceted approach to solar management exemplifies our commitment to sustainable architecture that does not compromise aesthetics or functionality. By collaborating with these advanced solar control elements, we have created a building that not only stands out visually but also operates with enhanced energy efficiency, contributing to long-term sustainability goals.


Detail
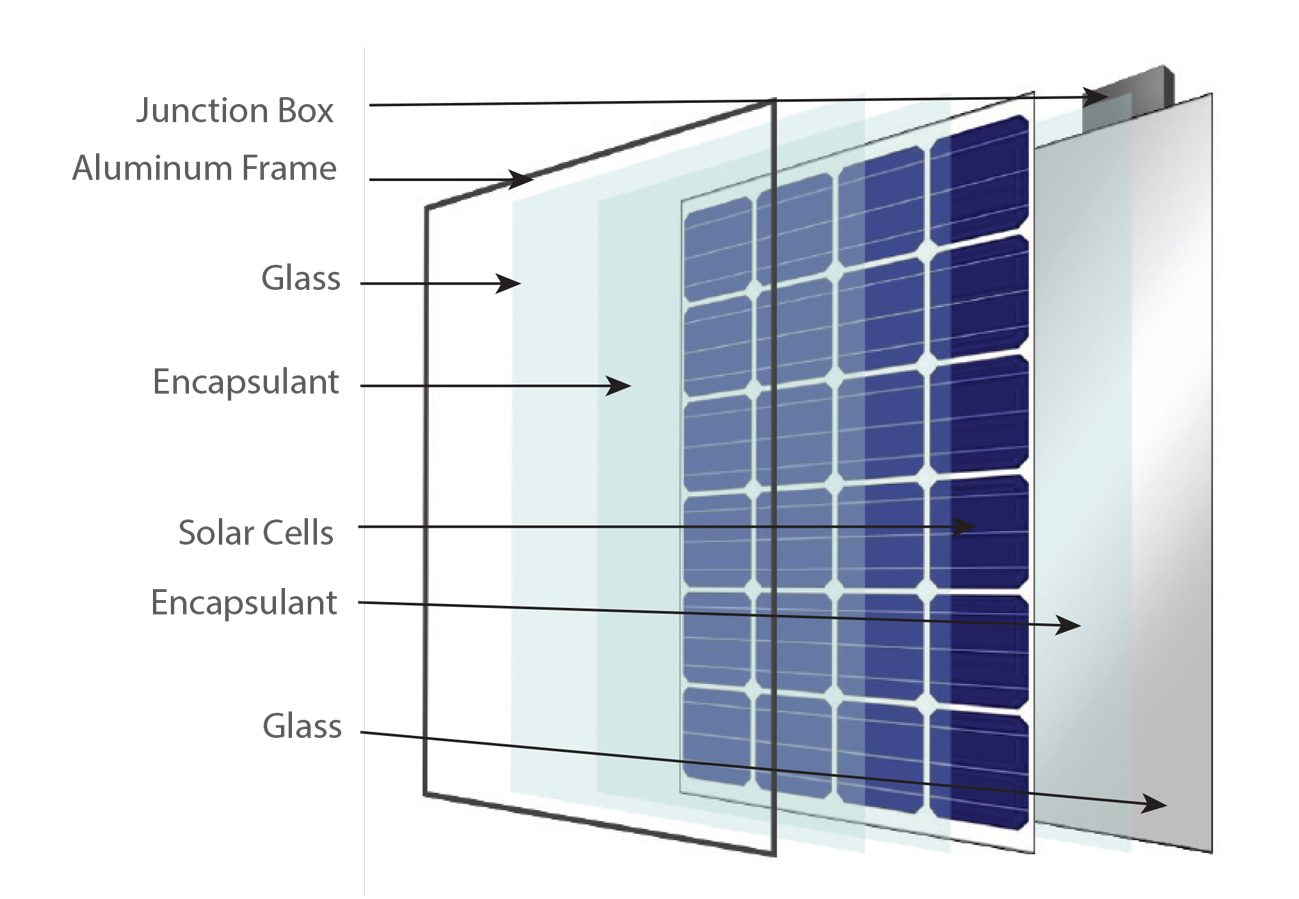
Photovoltaic Glass Spandrel
BIVP system converts sunlight into electricity like a solar panel installed facing south on our roof. Expecting the role of weather protection, heat insulation, noise protection, protecting daylight, or safety.
Also, using this system, clear glass becomes a bit opaque; it can give other appearance changes by giving a pattern to the building envelope.
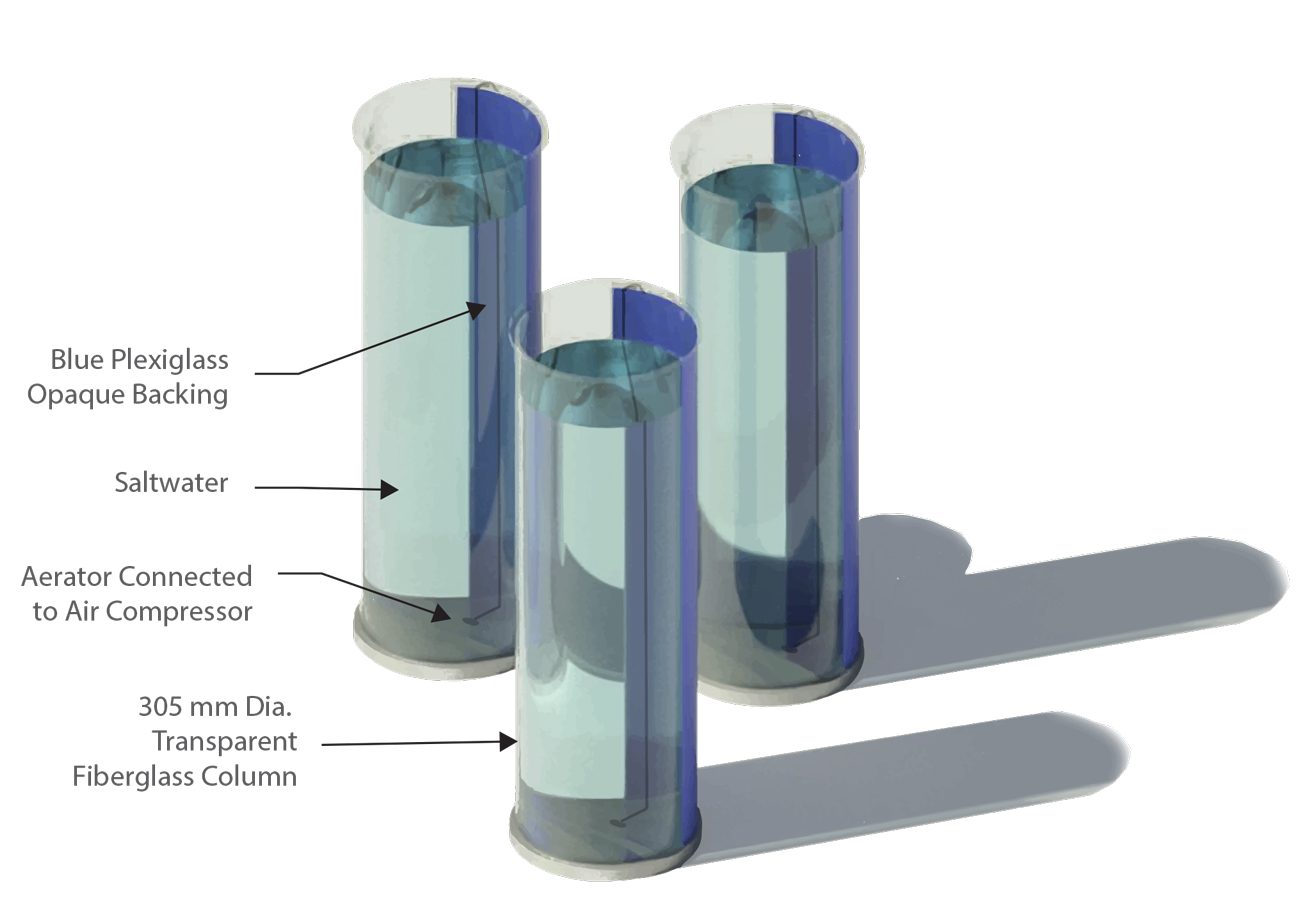
Passive Solar Water Tank
Additionally, the brand colours applied on the back serve a dual purpose of demonstrating corporate identity while improving light absorption efficiency.
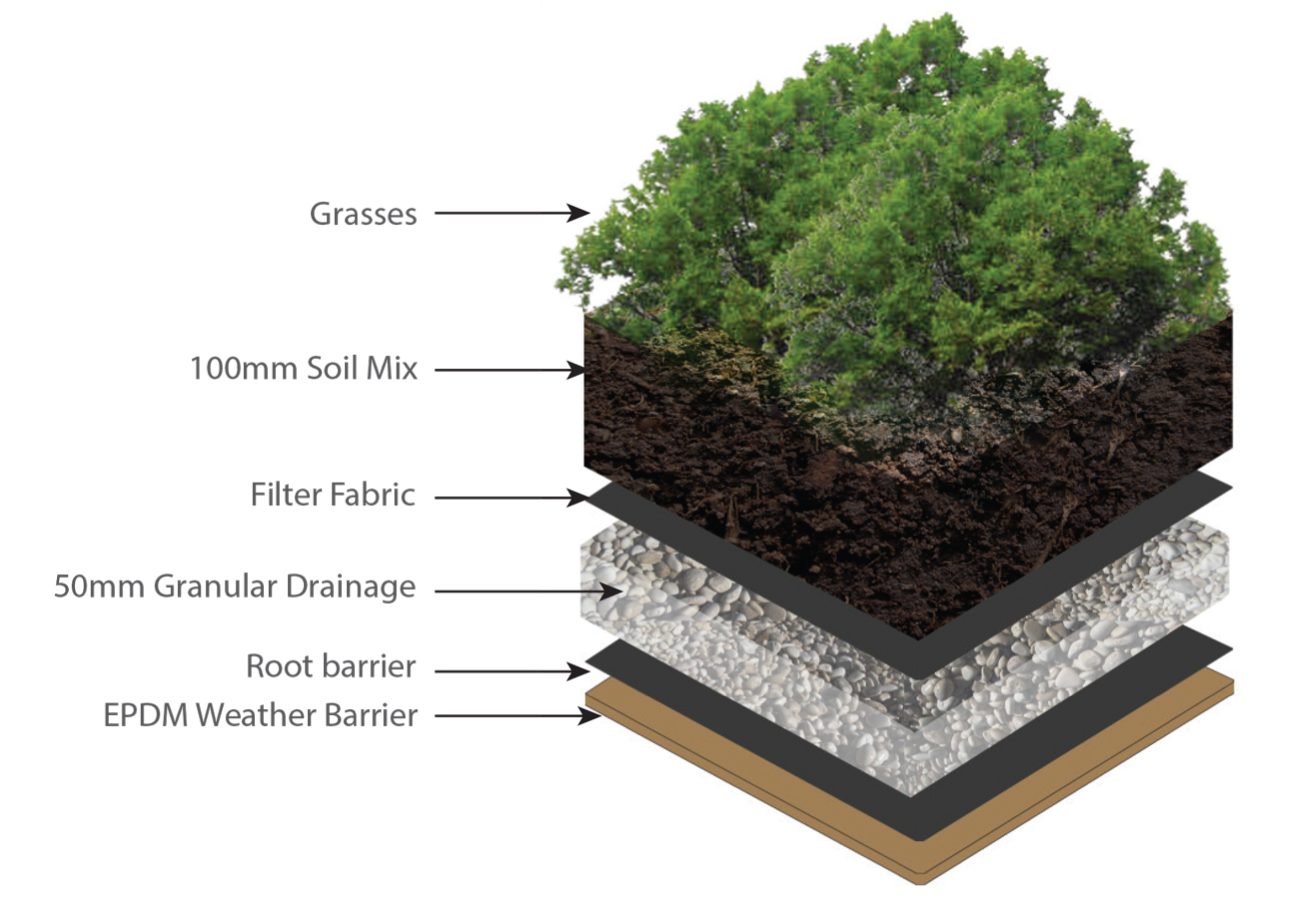
150mm Depth Green Roof
Also, being able to collect rain from this roof, it’s used for our water column to control our weather thermal change and insulation.
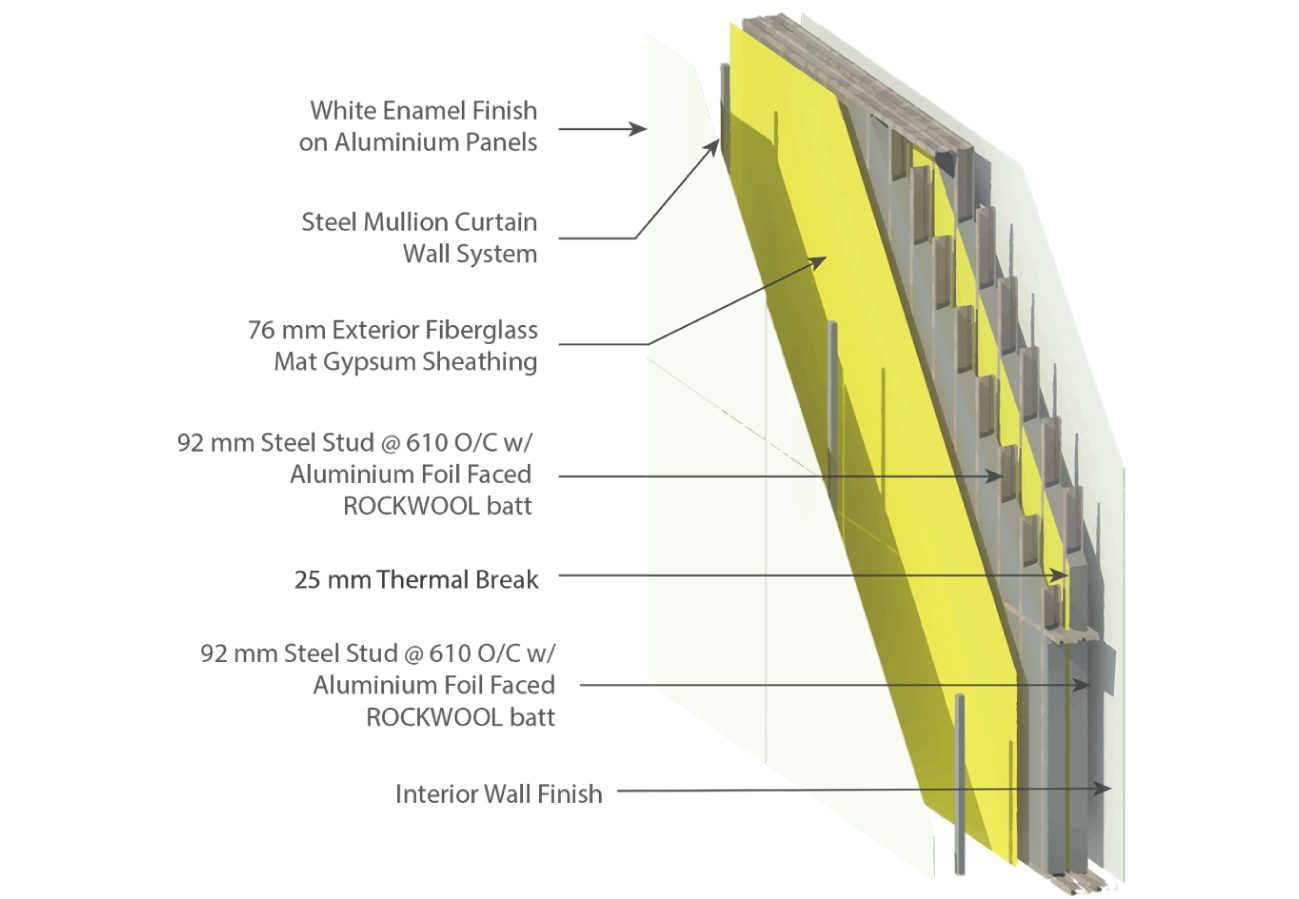
R-35 Double Curtain Wall
This wall system minimizes thermal bridges for consistent indoor temperatures and reduces energy consumption while improving acoustic performance, making it a material that can complement the disadvantages of high-traffic spaces.
Project Info
This study was based on research on eco-friendly new materials and sustainable engineering methods.
In particular, it was conducted as a conceptual case study designed to be user-friendly for buildings and auxiliary facilities/units and as an assignment for the architectural engineering degree program.
Academic Project
Completion: April, 2022
Project Type: Commercial Centre & Office
Architects: Jin Choi, Robert Donnelly
Project Sustainability
- 70% Sustainable Materials
- 90% Energy Self-Sufficient
- 20% Less Construction Waste
Other Projects
commercial
Young Street Mall
Busan, Korea
Multi-Functional Shopping Centre
Commercial
Meditation Yoga Studio
Toronto, Canada
Sustainable Health House
Interior
Cafe & Retail Interior
-The Gate Cafe, “Oasis in The City”
-The Gate Cafe, “Journey in The City”
-Miig, Urban Active-wear Retail Shop

