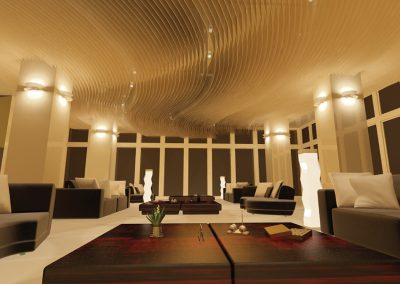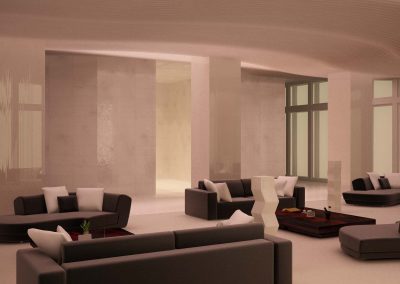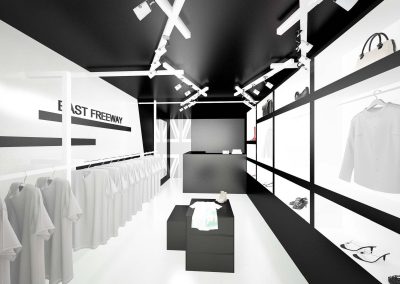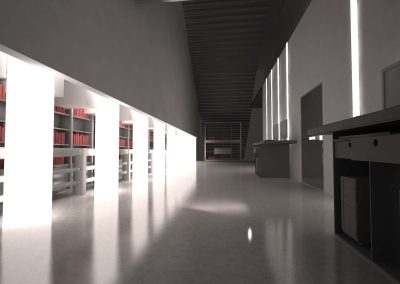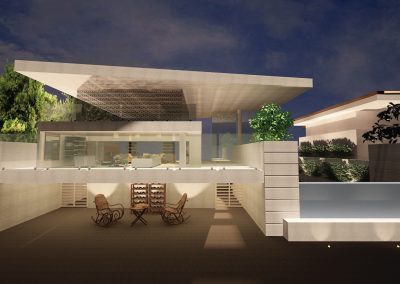Case Study
3D Artworks
During university studies, a decision was made to take a break to apply academic knowledge in practical settings. This period involved obtaining relevant qualifications and working as an intern at an interior design company in Busan, Korea. The internship entailed creating custom interior designs for clients and utilizing architectural drawing interpretation skills.
The main responsibilities included transforming 2D AutoCAD floor plans into 3D spatial representations. High-quality rendering images were produced using 3DS Max and V-Ray, incorporating realistic lighting and materials. The process culminated in creating final presentation images, refined through post-processing techniques in Photoshop.
Details
3D Rendering Works
2013 / Busan, Korea
Internship Artworks
After completing the interior design and zoning, interior decoration elements such as lighting plan, colour theory, and material selection were planned, followed by the creation of a draft to present to the client.
This process has significantly enhanced the ability to project management and communication skills, improving accurately interpreting client requirements through collaboration with various professionals. Additionally, the use of Photoshop and 3D graphics software enabled effective communication and persuasion by visually implementing complex interior design details that are challenging to convey through drawings or text alone. This approach has proven invaluable in bridging the gap between conceptual design and client understanding, ultimately leading to more successful project outcomes.
This internship experience provided a strong foundation for understanding the workflow of interior design proposals, from initial concept development to final presentation.
Gallery Cafe Project: Harmony of Art and Everyday Life
This project was a gallery cafe; it was created on the outskirts of Busan. The brand’s signature vermillion red and wood patterns were used as the main colours, adding warmth to the space while maintaining a modern aesthetic.
A display table was placed along the main entrance and exit to harmonize the gallery and cafe functions, securing flexibility in the exhibition space. Also, a poster reminiscent of a flag on a metal structure, installed based on a high ceiling, serves as a promotional display to introduce the main artwork.
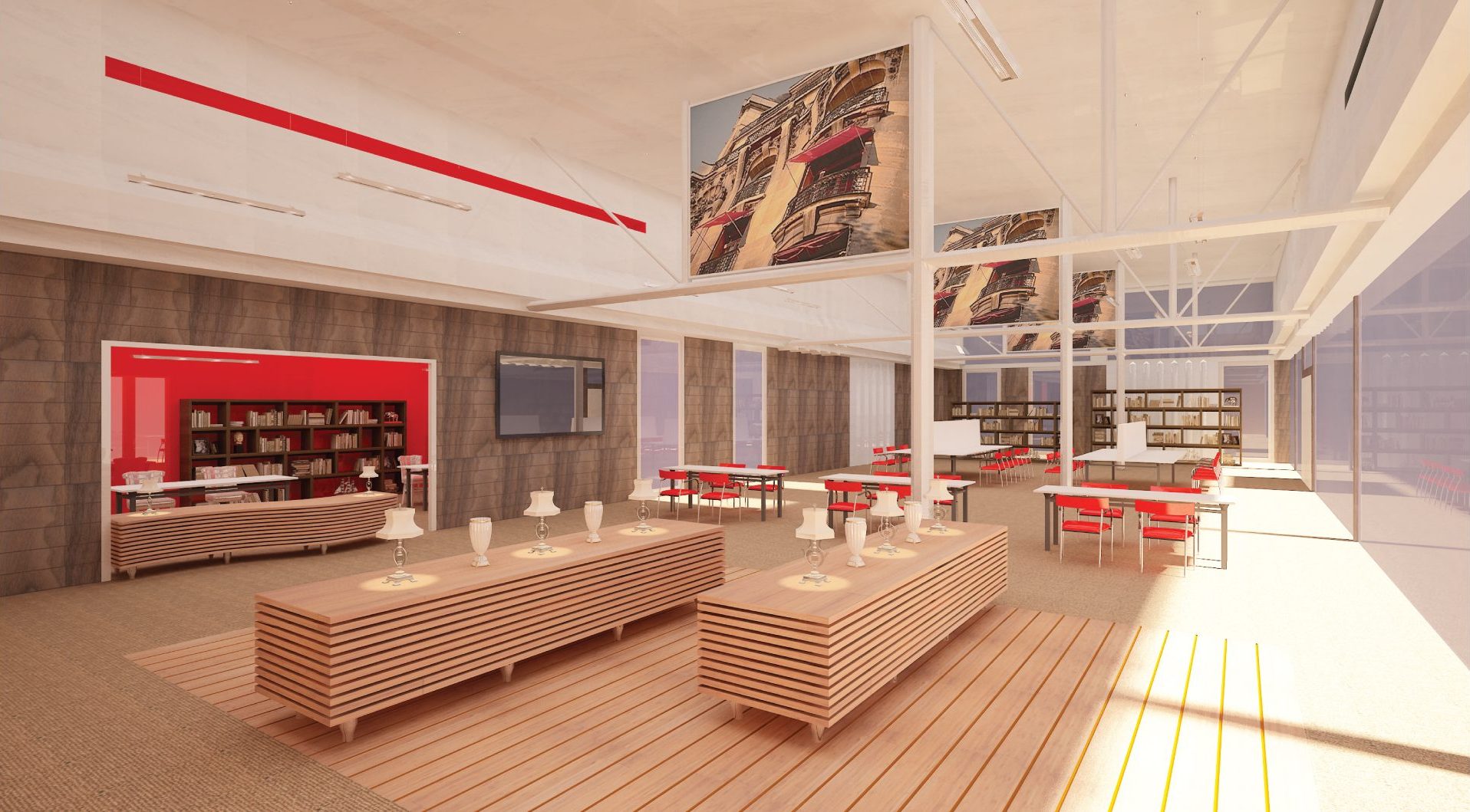
Gallery Cafe Project: Harmony of Art and Everyday Life
A design image of a gallery cafe was created on the outskirts of Busan. The brand’s signature vermillion red and wood patterns were used as the main colours, adding warmth to the space while maintaining a modern aesthetic.
A display table was placed along the main entrance and exit to harmonize the gallery and cafe functions, securing flexibility in the exhibition space. Also, a poster reminiscent of a flag on a metal structure, installed based on a high ceiling, serves as a promotional display to introduce the main artwork.
Business Hotel Complex Space Design: Fusion of Functionality and Aesthetics
The first floor of a business hotel in downtown Busan was redesigned into a multi-functional space where a cafe and reception coexist. A modern yet comfortable cafe atmosphere was created while satisfying the needs of users who value practicality.
A flexible layout that can be transformed for various purposes was implemented by arranging modular furniture. The design aims to convey the image of a relaxation space in the city centre through the utilization of various props.
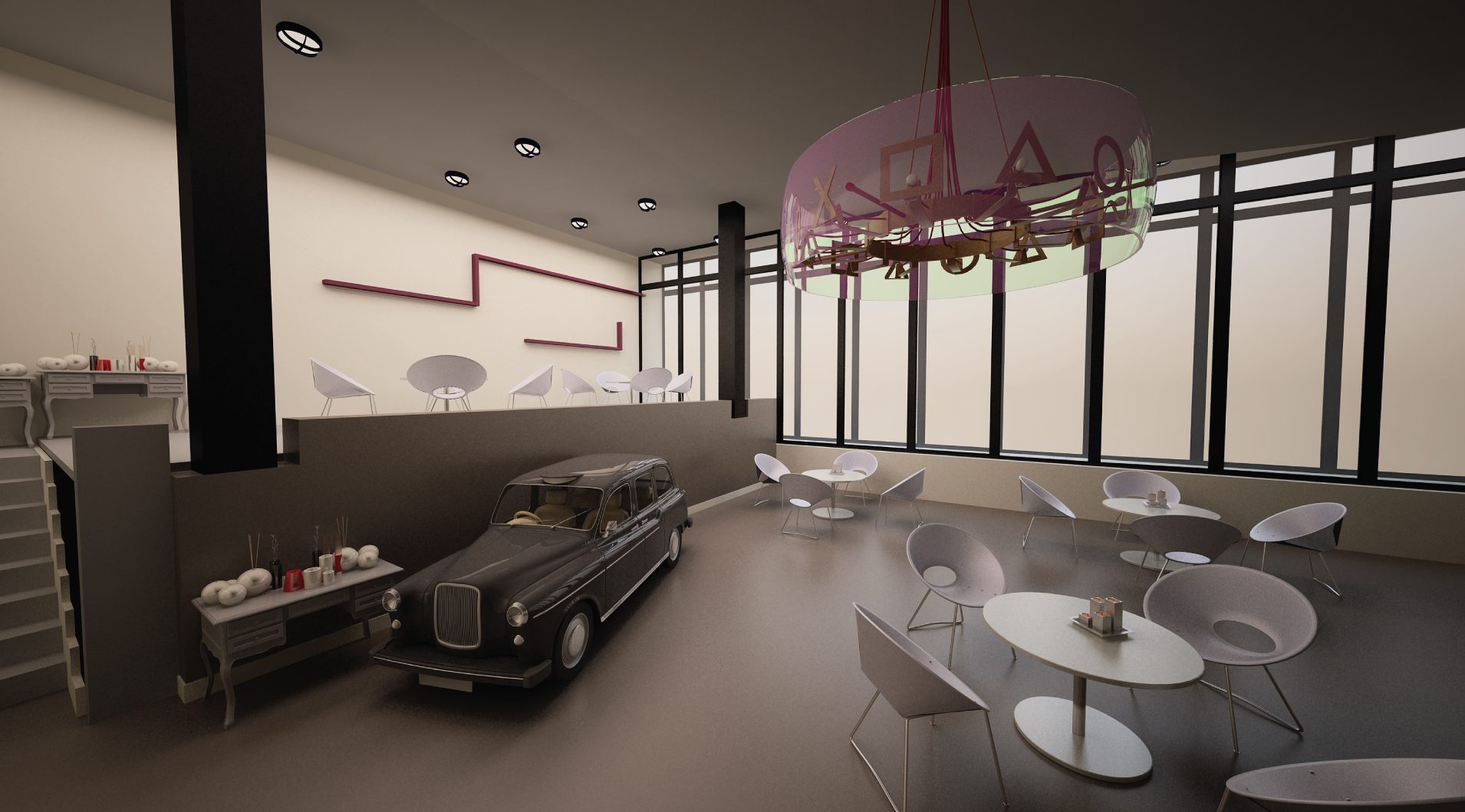
Business Hotel Complex Space Design: Fusion of Functionality and Aesthetics
The first floor of a business hotel in downtown Busan was redesigned into a multi-functional space where a cafe and reception coexist. A modern yet comfortable cafe atmosphere was created while satisfying the needs of users who value practicality.
A flexible layout that can be transformed for various purposes was implemented by arranging modular furniture. The design aims to convey the image of a relaxation space in the city centre through the utilization of various props.
Ulsan Book Cafe Remodeling: Harmony of Light and Curves
A remodelling project transformed a low-rise building in downtown Ulsan into a bright and cozy book cafe.
To overcome the limitations of the space, which could have seemed dark due to adjacent high-rise buildings, the walls were finished in bright colours, and indirect lighting was used to create a sense of visual expansion. Highly reflective materials were applied to the ceiling to maximize the sense of height in the space. A curved sofa of its own design was placed to provide comfort while also giving the space a soft, sculptural beauty.
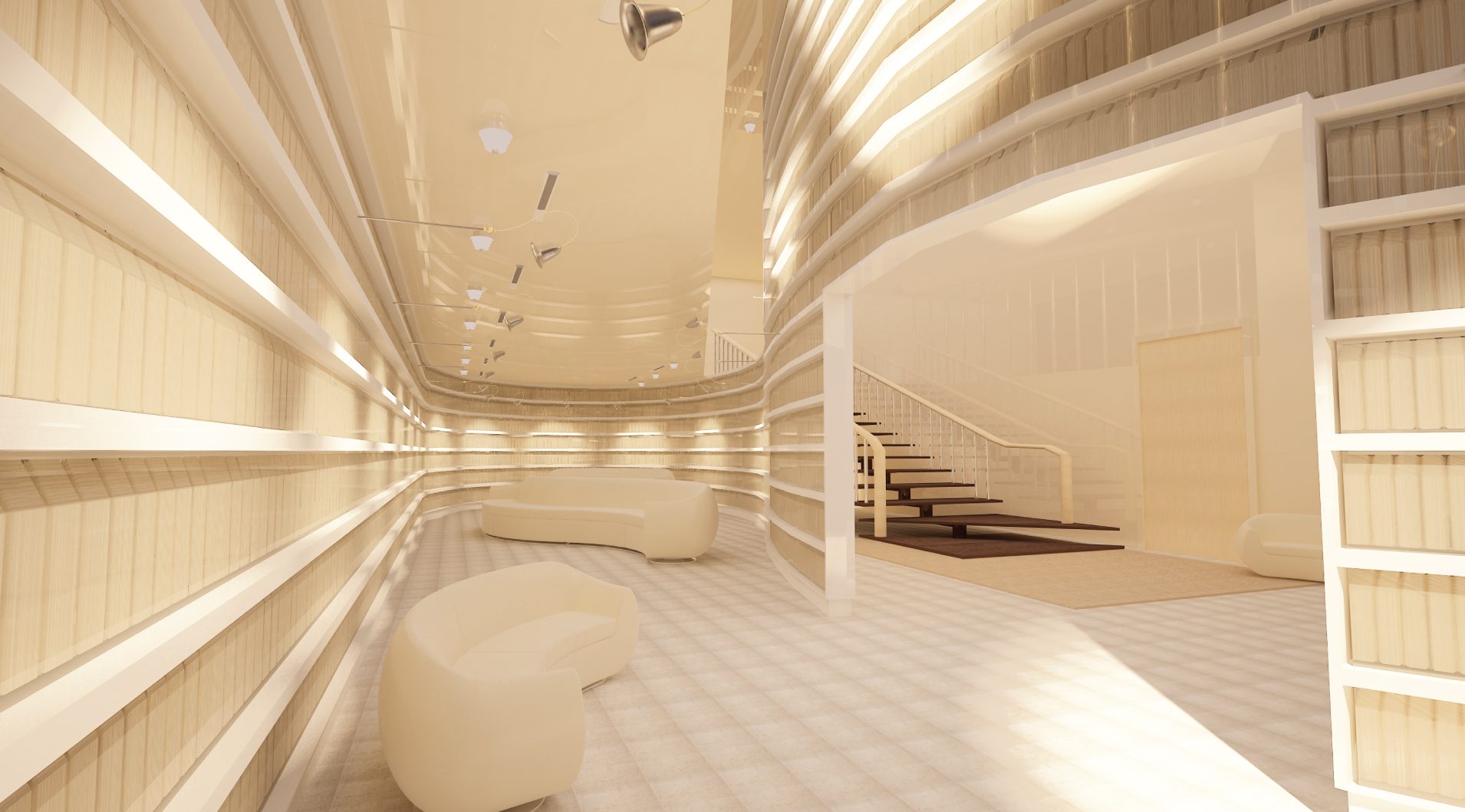
Ulsan Book Cafe Remodeling: Harmony of Light and Curves
A remodelling project transformed a low-rise building in downtown Ulsan into a bright and cozy book cafe.
To overcome the limitations of the space, which could have seemed dark due to adjacent high-rise buildings, the walls were finished in bright colours, and indirect lighting was used to create a sense of visual expansion. Highly reflective materials were applied to the ceiling to maximize the sense of height in the space. A curved sofa of its own design was placed to provide comfort while also giving the space a soft, sculptural beauty.
Project Info
This project, which was carried out in the latter half of my internship group project to develop 3D rendering capabilities, is a collection of 3D outsourced work I did as part of that group project.
Internship Project
Completion: September, 2013
Project Type: 3D Artworks
Designer: Jin Choi
Other Projects
Architecture
Commercial Architecture
– Eco-friend EV charge Centre
– Young Street Mall
– Meditation & Yoga Studio
Interior
Cafe & Retail Interior
-Paju, “Oasis in The City”
-Seoul, “Journey in The City”
-Miig, Urban Active-wear Retail Shop
Urban Planning
Seogwang Beach Resort
Urban Planning Project

