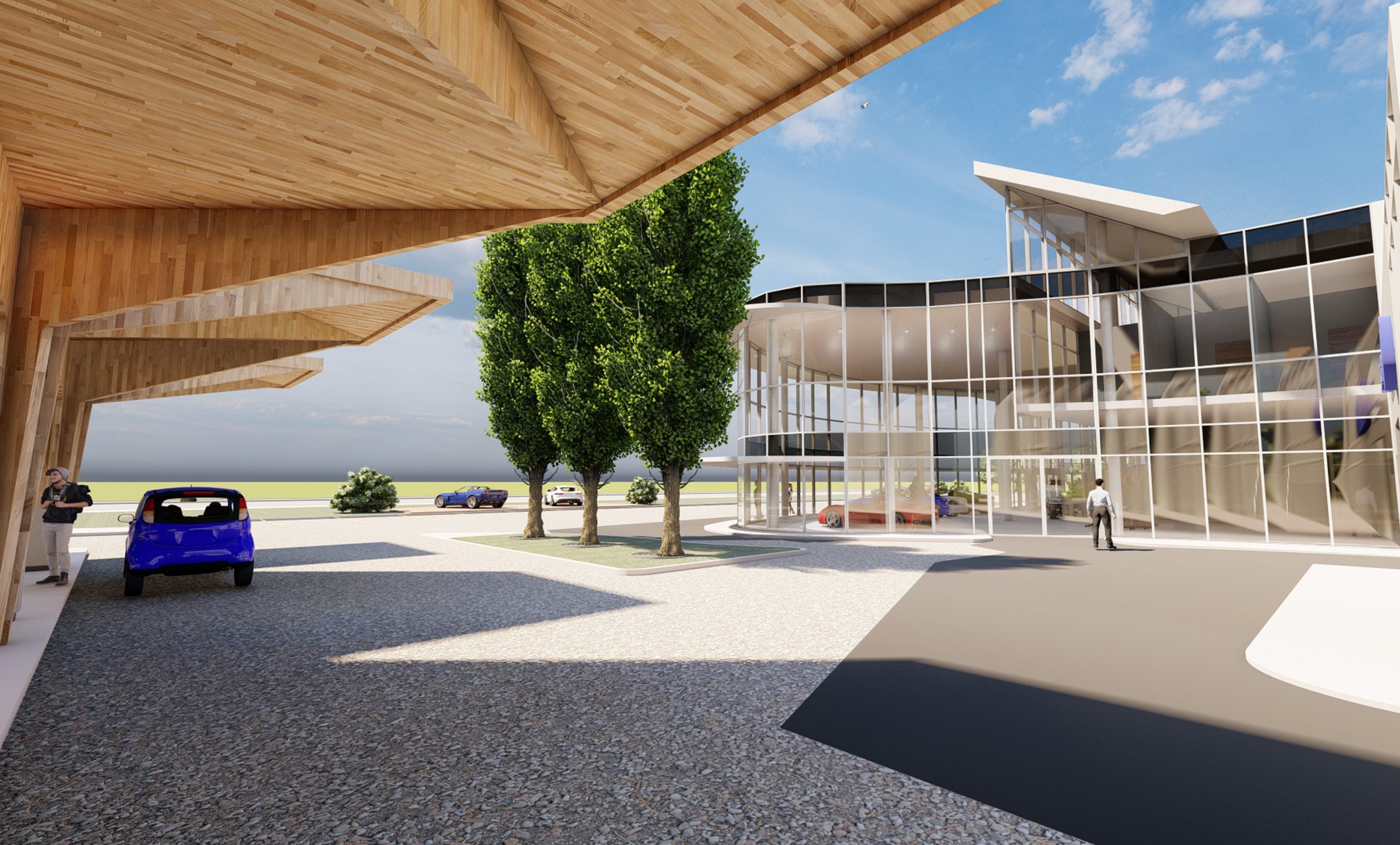Building the Future
Jin’s Architecture
& Interior Portfolio
Combining case studies and practical experience in the industrial and interior design fields, this expert approaches projects with a flexible mindset. This unique perspective combines technical expertise gained in architectural engineering from George Brown University and industrial design with a focus on interior design from Kyung Hee University with a creative vision.
This foundation provides a deep understanding of the architectural and interior design industries, enabling a harmonious integration of engineering stability and aesthetic beauty. These functional and visually appealing spaces are implemented through a combination of user-friendly design, efficient space utilization, and visually appealing details.
Projects
Architecture
Commercial Architecture
– Volkswagen Dealership Centre
– Young Street Mall
– Meditation & Yoga Studio
Interior
Cafe & Retail Interior
– Paju, “Oasis in The City”
– Seoul, “Journey in The City”
– Miig Wech Urban Outdoor Retail Shop
Urban Planning
Seo Gwang Beach Resort
Environmental Resort
Furniture
Lighting Fixture
System Module Lighting
3D Works
3D Artworks
Internship Artworks
What we Do
Interior & Exterior Design
In approaching specific projects, client needs and sustainable design stand as core values. Thorough case studies for each project, combined with practical experience, lead to optimal design solutions.
Client requirements and project goals are closely analyzed to propose customized designs, emphasizing adaptability while reflecting a commitment to sustainability, which reflects forward thinking. This approach results in environmentally friendly designs through the selection of energy-efficient building materials, strategic window placement for maximum natural light, and the introduction of recyclable interior elements.
The problem-solving process considers various perspectives based on diverse case studies, allowing for quick strategy adjustments as needed. This flexibility enables cost-effective alternatives in projects with budget constraints and innovative engineering solutions when faced with complex structural problems.
By maintaining this adaptable approach, each project benefits from tailored solutions that balance client needs, sustainability, and practical constraints.
What we Do
Interior & Exterior Design
In approaching specific projects, client needs and sustainable design stand as core values. Thorough case studies for each project, combined with practical experience, lead to optimal design solutions.
Client requirements and project goals are closely analyzed to propose customized designs, emphasizing adaptability while reflecting a commitment to sustainability, which reflects forward thinking. This approach results in environmentally friendly designs through the selection of energy-efficient building materials, strategic window placement for maximum natural light, and the introduction of recyclable interior elements.
The problem-solving process considers various perspectives based on diverse case studies, allowing for quick strategy adjustments as needed. This flexibility enables cost-effective alternatives in projects with budget constraints and innovative engineering solutions when faced with complex structural problems.
By maintaining this adaptable approach, each project benefits from tailored solutions that balance client needs, sustainability, and practical constraints.

Architecture
The architectural expertise spans the comprehensive construction cycle, seamlessly bridging theoretical research and pragmatic design implementation.
Considering eco-conscious architectural solutions, this approach develops sustainable structures that strategically minimize environmental impact while delivering innovative, forward-thinking design solutions.

Commercial Interior
The approach differentiates between the needs of customers and employees in the interior design planning stage, employing a user-centred approach grounded in thorough research of brand identity and spatial requirements.
The strategy involves designing both customer areas and employee spaces to address diverse user needs, focusing on everything from visual marketing to ergonomic efficiency.

Furniture
The priority in furniture design planning is design based on the users’ needs and aims for flexible use based on ergonomics. In addition, it seeks natural harmony with space.
The case study presents the energy depletion problem that is emerging in the present era. The aim is to actively solve the task of selecting eco-friendly materials and modern energy conservation while optimizing user comfort.
Let’s Build Something
As a collaborative team member, I will leverage my diverse research perspectives to achieve project solutions that align with the team’s shared values and vision.
Jin.ch0312@gmail.com
Toronto, ON. Canada

